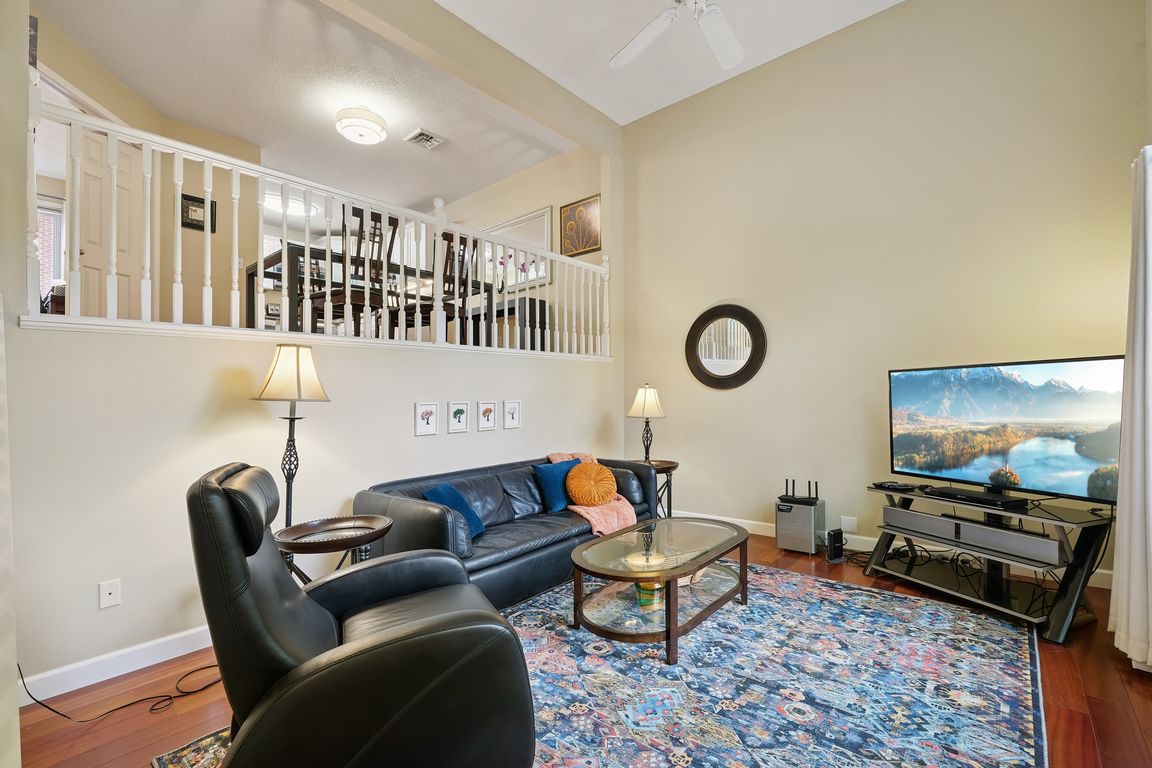
Active with contingencyPrice cut: $27.5K (9/25)
$447,500
2beds
1,440sqft
2009 Grand Ave, Saint Paul, MN 55105
2beds
1,440sqft
Townhouse side x side
Built in 1995
1,306 sqft
2 Attached garage spaces
$311 price/sqft
$300 monthly HOA fee
What's special
South facing two-bedroom 3 bath turnkey townhome with attached 2 plus car garage. Tastefully updated with gorgeous gleaming flooring, new carpet along with newer windows. Open floor plan with gas fireplace within your den. Owners' suite with walk in closet. This home has ...
- 71 days |
- 1,648 |
- 27 |
Source: NorthstarMLS as distributed by MLS GRID,MLS#: 6780474
Travel times
Living Room
Kitchen
Bedroom
Zillow last checked: 8 hours ago
Listing updated: November 12, 2025 at 06:31pm
Listed by:
Brian A. Wagner 651-497-4387,
Coldwell Banker Realty
Source: NorthstarMLS as distributed by MLS GRID,MLS#: 6780474
Facts & features
Interior
Bedrooms & bathrooms
- Bedrooms: 2
- Bathrooms: 3
- Full bathrooms: 1
- 3/4 bathrooms: 1
- 1/2 bathrooms: 1
Rooms
- Room types: Bedroom 1, Bedroom 2, Den, Dining Room, Kitchen, Laundry, Foyer, Patio, Other Room, Living Room
Bedroom 1
- Level: Upper
- Area: 154 Square Feet
- Dimensions: 14x11
Bedroom 2
- Level: Upper
- Area: 132 Square Feet
- Dimensions: 12x11
Den
- Level: Main
- Area: 120 Square Feet
- Dimensions: 12x10
Dining room
- Level: Main
- Area: 130 Square Feet
- Dimensions: 13x10
Foyer
- Level: Lower
- Area: 54 Square Feet
- Dimensions: 9x6
Kitchen
- Level: Main
- Area: 90 Square Feet
- Dimensions: 10x9
Laundry
- Level: Upper
- Area: 72 Square Feet
- Dimensions: 9x8
Living room
- Level: Lower
- Area: 168 Square Feet
- Dimensions: 14x12
Other
- Level: Lower
- Area: 252 Square Feet
- Dimensions: 18x14
Other
- Level: Upper
- Area: 60 Square Feet
- Dimensions: 6x10
Patio
- Level: Lower
- Area: 168 Square Feet
- Dimensions: 14x12
Heating
- Forced Air, Fireplace(s)
Cooling
- Central Air
Appliances
- Included: Dishwasher, Disposal, Dryer, ENERGY STAR Qualified Appliances, Exhaust Fan, Gas Water Heater, Water Filtration System, Microwave, Range, Refrigerator, Stainless Steel Appliance(s), Washer
Features
- Basement: Block,Crawl Space,Partially Finished,Storage Space
- Number of fireplaces: 1
- Fireplace features: Gas
Interior area
- Total structure area: 1,440
- Total interior livable area: 1,440 sqft
- Finished area above ground: 1,440
- Finished area below ground: 0
Video & virtual tour
Property
Parking
- Total spaces: 2
- Parking features: Attached, Asphalt, Garage, Garage Door Opener, Guest, Insulated Garage, Storage, Tuckunder Garage
- Attached garage spaces: 2
- Has uncovered spaces: Yes
- Details: Garage Dimensions (22x20), Garage Door Height (7)
Accessibility
- Accessibility features: None
Features
- Levels: Two
- Stories: 2
- Patio & porch: Front Porch, Patio
- Fencing: Privacy,Wood
Lot
- Size: 1,306.8 Square Feet
- Features: Near Public Transit, Wooded
Details
- Foundation area: 720
- Parcel number: 042823320158
- Zoning description: Residential-Single Family
Construction
Type & style
- Home type: Townhouse
- Property subtype: Townhouse Side x Side
- Attached to another structure: Yes
Materials
- Brick/Stone, Block, Brick, Frame
- Roof: Age Over 8 Years,Rolled/Hot Mop,Pitched
Condition
- Age of Property: 30
- New construction: No
- Year built: 1995
Utilities & green energy
- Electric: Circuit Breakers, 100 Amp Service
- Gas: Natural Gas
- Sewer: City Sewer - In Street
- Water: City Water/Connected
- Utilities for property: Underground Utilities
Community & HOA
Community
- Subdivision: Manhattan On Grand, Cic No326,
HOA
- Has HOA: Yes
- Amenities included: In-Ground Sprinkler System
- Services included: Maintenance Structure, Hazard Insurance, Lawn Care, Maintenance Grounds, Parking, Professional Mgmt, Trash, Snow Removal
- HOA fee: $300 monthly
- HOA name: Cities Management - Marlene B.
- HOA phone: 651-261-1981
Location
- Region: Saint Paul
Financial & listing details
- Price per square foot: $311/sqft
- Tax assessed value: $402,000
- Annual tax amount: $6,554
- Date on market: 9/10/2025
- Cumulative days on market: 69 days