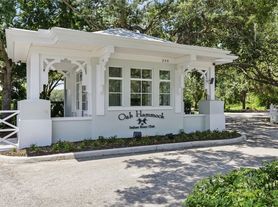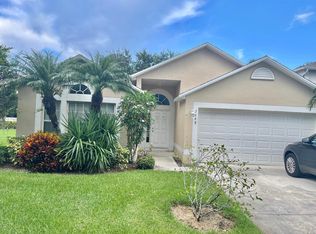Welcome to this stunning home in the sought-after Falcon Trace GATED community, where Florida living meets everyday luxury! Enjoy resort-style amenities including a sparkling community pool, clubhouse, fitness center, tennis and basketball courts. Just minutes from shopping, theaters, and all that Vero Beach has to offer. FURNITURE CAN STAY This spacious residence features an open-concept layout with seamless flow between the living room, dining area, den, and kitchen, all with beautiful backyard views. Highlights include stainless steel appliances, generous storage, and plenty of parking and yard space. Available furnished or unfurnished, your choice! Don't miss the opportunity to call this gem your home!
House for rent
$3,000/mo
2009 Grey Falcon Cir SW, Vero Beach, FL 32962
5beds
2,997sqft
Price may not include required fees and charges.
Singlefamily
Available now
No pets
Central air, ceiling fan
In unit laundry
5 Attached garage spaces parking
Central
What's special
Spacious residenceSparkling community poolOpen-concept layoutGenerous storageFitness centerTennis and basketball courtsStainless steel appliances
- 1 day |
- -- |
- -- |
Zillow last checked: 8 hours ago
Listing updated: 22 hours ago
Travel times
Looking to buy when your lease ends?
Consider a first-time homebuyer savings account designed to grow your down payment with up to a 6% match & a competitive APY.
Facts & features
Interior
Bedrooms & bathrooms
- Bedrooms: 5
- Bathrooms: 3
- Full bathrooms: 3
Rooms
- Room types: Family Room
Heating
- Central
Cooling
- Central Air, Ceiling Fan
Appliances
- Included: Dishwasher, Dryer, Range, Refrigerator, Washer
- Laundry: In Unit
Features
- Ceiling Fan(s), First Floor Entry
- Flooring: Laminate, Tile
Interior area
- Total interior livable area: 2,997 sqft
Video & virtual tour
Property
Parking
- Total spaces: 5
- Parking features: Attached, Covered
- Has attached garage: Yes
- Details: Contact manager
Features
- Stories: 2
- Exterior features: 2 Spaces, Association Fee included in rent, Attached, Blinds/Shades, Clubhouse, Complex Fenced, Electric Water Heater, First Floor Entry, Fitness Center, Flooring: Laminate, Garden, Gardener included in rent, Heating system: Central, Key/Card Entry Parking, Laundry, Less Than 1/4 Acre Lot, Lot Features: Less Than 1/4 Acre Lot, Pets - No, Pool, Roof Type: Curved/S-Tile Roof, View Type: Garden
- Has private pool: Yes
Details
- Parcel number: 333935000070000000850
Construction
Type & style
- Home type: SingleFamily
- Property subtype: SingleFamily
Condition
- Year built: 2009
Community & HOA
Community
- Features: Clubhouse, Fitness Center
HOA
- Amenities included: Fitness Center, Pool
Location
- Region: Vero Beach
Financial & listing details
- Lease term: Month To Month,1 Year With Renewal Option
Price history
| Date | Event | Price |
|---|---|---|
| 12/4/2025 | Listed for rent | $3,000-14.3%$1/sqft |
Source: BeachesMLS #F10539511 | ||
| 11/28/2025 | Listing removed | $3,500$1/sqft |
Source: BeachesMLS #F10513802 | ||
| 10/1/2025 | Listing removed | $550,000$184/sqft |
Source: | ||
| 7/24/2025 | Price change | $3,500-7.9%$1/sqft |
Source: BeachesMLS #F10513802 | ||
| 7/9/2025 | Listed for rent | $3,800$1/sqft |
Source: BeachesMLS #F10513802 | ||

