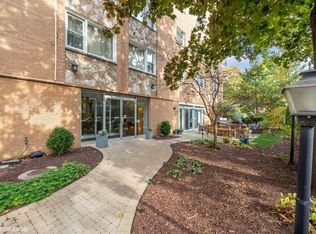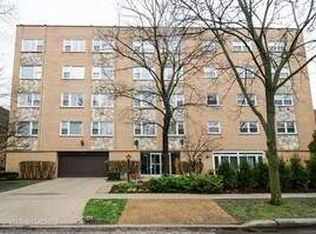Closed
$397,000
2009 Harrison St APT 203, Evanston, IL 60201
4beds
--sqft
Condominium, Single Family Residence
Built in 1965
-- sqft lot
$509,900 Zestimate®
$--/sqft
$3,252 Estimated rent
Home value
$509,900
$469,000 - $556,000
$3,252/mo
Zestimate® history
Loading...
Owner options
Explore your selling options
What's special
Welcome to this inviting 4BD/2.1BA condo located in an elevator building with an indoor pool that leads to a lovely outdoor patio and attached garage parking. The spacious layout includes an enormous, bright and open living room which flows into a separate dining area, and a well-appointed kitchen with white cabinetry, and an eating area. The unit offers large room sizes, with a main suite that includes a walk-in closet and ensuite bath. The fourth bedroom, adaptable as an office or extra living space, adds to the unit's versatility. Additionally, the laundry area is conveniently located on the 2nd floor, shared with only three other units. Garage parking and storage space are included. Situated just a block off Central Street and Green Bay Road, the location is ideal for enjoying local shops, restaurants, parks and schools, with easy access to the Metra for direct trains to Ravinia.
Zillow last checked: 8 hours ago
Listing updated: March 18, 2024 at 01:00am
Listing courtesy of:
Cynthia Sodolski 773-450-0820,
Compass
Bought with:
Sherry Molitor
Coldwell Banker Realty
Source: MRED as distributed by MLS GRID,MLS#: 11931902
Facts & features
Interior
Bedrooms & bathrooms
- Bedrooms: 4
- Bathrooms: 3
- Full bathrooms: 2
- 1/2 bathrooms: 1
Primary bedroom
- Features: Bathroom (Full)
- Level: Main
- Area: 228 Square Feet
- Dimensions: 12X19
Bedroom 2
- Level: Main
- Area: 165 Square Feet
- Dimensions: 11X15
Bedroom 3
- Level: Main
- Area: 143 Square Feet
- Dimensions: 11X13
Bedroom 4
- Level: Main
- Area: 143 Square Feet
- Dimensions: 11X13
Dining room
- Level: Main
- Area: 210 Square Feet
- Dimensions: 14X15
Foyer
- Level: Main
- Area: 44 Square Feet
- Dimensions: 4X11
Kitchen
- Features: Kitchen (Eating Area-Table Space)
- Level: Main
- Area: 154 Square Feet
- Dimensions: 14X11
Living room
- Level: Main
- Area: 252 Square Feet
- Dimensions: 14X18
Walk in closet
- Level: Main
- Area: 30 Square Feet
- Dimensions: 6X5
Heating
- Electric
Cooling
- Central Air
Appliances
- Included: Range, Microwave, Dishwasher, Refrigerator
- Laundry: Common Area
Features
- Storage, Walk-In Closet(s)
- Flooring: Hardwood
- Basement: None
Interior area
- Total structure area: 0
Property
Parking
- Total spaces: 1
- Parking features: On Site, Garage Owned, Attached, Garage
- Attached garage spaces: 1
Accessibility
- Accessibility features: No Disability Access
Details
- Parcel number: 10121030261003
- Special conditions: None
- Other equipment: Intercom
Construction
Type & style
- Home type: Condo
- Property subtype: Condominium, Single Family Residence
Materials
- Brick
Condition
- New construction: No
- Year built: 1965
Utilities & green energy
- Sewer: Public Sewer
- Water: Lake Michigan, Public
Community & neighborhood
Security
- Security features: Carbon Monoxide Detector(s)
Location
- Region: Evanston
HOA & financial
HOA
- Has HOA: Yes
- HOA fee: $681 monthly
- Amenities included: Elevator(s), Storage, Indoor Pool, Laundry
- Services included: Water, Pool, Exterior Maintenance, Lawn Care, Scavenger, Snow Removal
Other
Other facts
- Listing terms: Cash
- Ownership: Condo
Price history
| Date | Event | Price |
|---|---|---|
| 3/15/2024 | Sold | $397,000+0.5% |
Source: | ||
| 2/16/2024 | Pending sale | $395,000 |
Source: | ||
| 2/12/2024 | Contingent | $395,000 |
Source: | ||
| 2/8/2024 | Listed for sale | $395,000+21.9% |
Source: | ||
| 5/26/2004 | Sold | $324,000+57.3% |
Source: Public Record | ||
Public tax history
| Year | Property taxes | Tax assessment |
|---|---|---|
| 2023 | $8,293 +4.8% | $40,223 |
| 2022 | $7,913 +20.2% | $40,223 +30.6% |
| 2021 | $6,581 -0.3% | $30,794 |
Find assessor info on the county website
Neighborhood: Central Street
Nearby schools
GreatSchools rating
- 7/10Kingsley Elementary SchoolGrades: K-5Distance: 0.3 mi
- 6/10Haven Middle SchoolGrades: 6-8Distance: 0.2 mi
- 9/10Evanston Twp High SchoolGrades: 9-12Distance: 1.1 mi
Schools provided by the listing agent
- Elementary: Kingsley Elementary School
- Middle: Haven Middle School
- High: Evanston Twp High School
- District: 65
Source: MRED as distributed by MLS GRID. This data may not be complete. We recommend contacting the local school district to confirm school assignments for this home.

Get pre-qualified for a loan
At Zillow Home Loans, we can pre-qualify you in as little as 5 minutes with no impact to your credit score.An equal housing lender. NMLS #10287.
Sell for more on Zillow
Get a free Zillow Showcase℠ listing and you could sell for .
$509,900
2% more+ $10,198
With Zillow Showcase(estimated)
$520,098
