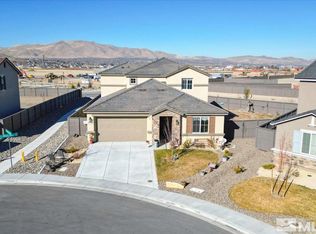Closed
$644,950
2009 Heights View Ln HOMESITE 5118, Sparks, NV 89436
5beds
2,441sqft
Single Family Residence
Built in 2025
10,018.8 Square Feet Lot
$643,000 Zestimate®
$264/sqft
$-- Estimated rent
Home value
$643,000
$585,000 - $707,000
Not available
Zestimate® history
Loading...
Owner options
Explore your selling options
What's special
The first level of this two-story home is host to an open floorplan where the Great Room, kitchen and dining nook conveniently flow into one another, while a formal dining room is ideal for entertaining guests. A bedroom situated off the entry near a full bathroom offers a perfect space for overnight guests. Three additional bedrooms are on the second level., Prices and features may vary and are subject to change. Photos are for illustrative purposes only
Zillow last checked: 8 hours ago
Listing updated: September 30, 2025 at 08:31pm
Listed by:
Michael Wood S.65411 775-250-2007,
RE/MAX Professionals-Reno
Bought with:
Gumer Alvarez, S.62360
Coldwell Banker Select Reno
Source: NNRMLS,MLS#: 250050046
Facts & features
Interior
Bedrooms & bathrooms
- Bedrooms: 5
- Bathrooms: 3
- Full bathrooms: 3
Heating
- Electric, Forced Air, Natural Gas
Cooling
- Central Air, Electric, Refrigerated
Appliances
- Included: Dishwasher, Disposal, Gas Range, Microwave
- Laundry: Laundry Area, Laundry Room
Features
- Entrance Foyer, Smart Thermostat
- Flooring: Carpet, Ceramic Tile
- Windows: Double Pane Windows
- Has basement: No
- Has fireplace: No
- Common walls with other units/homes: No Common Walls
Interior area
- Total structure area: 2,441
- Total interior livable area: 2,441 sqft
Property
Parking
- Total spaces: 3
- Parking features: Attached, Garage, Garage Door Opener, Tandem
- Attached garage spaces: 3
Features
- Stories: 2
- Exterior features: None
- Fencing: Back Yard
Lot
- Size: 10,018 sqft
- Features: Landscaped, Level, Sprinklers In Front
Details
- Additional structures: None
- Parcel number: 52914108
- Zoning: PD
Construction
Type & style
- Home type: SingleFamily
- Property subtype: Single Family Residence
Materials
- Stucco
- Foundation: Slab
- Roof: Composition,Pitched,Shingle
Condition
- New construction: Yes
- Year built: 2025
Details
- Builder name: Not Listed/Other
Utilities & green energy
- Sewer: Public Sewer
- Water: Public
- Utilities for property: Cable Available, Electricity Available, Internet Available, Natural Gas Available, Phone Available, Sewer Available, Water Available, Cellular Coverage, Water Meter Installed
Community & neighborhood
Security
- Security features: Smoke Detector(s)
Location
- Region: Sparks
- Subdivision: Pioneer Meadows Village 5 Phase 2
HOA & financial
HOA
- Has HOA: Yes
- HOA fee: $20 monthly
- Amenities included: Maintenance Grounds
- Association name: Terra West
Other
Other facts
- Listing terms: 1031 Exchange,Cash,Conventional,FHA,VA Loan
Price history
| Date | Event | Price |
|---|---|---|
| 9/30/2025 | Sold | $644,950-0.8%$264/sqft |
Source: | ||
| 9/5/2025 | Contingent | $649,950$266/sqft |
Source: | ||
| 8/15/2025 | Price change | $649,950-1.5%$266/sqft |
Source: | ||
| 6/20/2025 | Price change | $659,950-2.2%$270/sqft |
Source: | ||
| 6/17/2025 | Price change | $674,950-0.9%$277/sqft |
Source: | ||
Public tax history
Tax history is unavailable.
Neighborhood: 89436
Nearby schools
GreatSchools rating
- 7/10John Bohach Elementary SchoolGrades: K-5Distance: 1.1 mi
- 6/10Sky Ranch Middle SchoolGrades: 6-8Distance: 1.1 mi
- 4/10Spanish Springs High SchoolGrades: 9-12Distance: 2.5 mi
Schools provided by the listing agent
- Elementary: John Bohach
- Middle: Sky Ranch
- High: Spanish Springs
Source: NNRMLS. This data may not be complete. We recommend contacting the local school district to confirm school assignments for this home.
Get a cash offer in 3 minutes
Find out how much your home could sell for in as little as 3 minutes with a no-obligation cash offer.
Estimated market value
$643,000
Get a cash offer in 3 minutes
Find out how much your home could sell for in as little as 3 minutes with a no-obligation cash offer.
Estimated market value
$643,000
