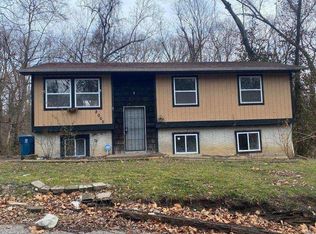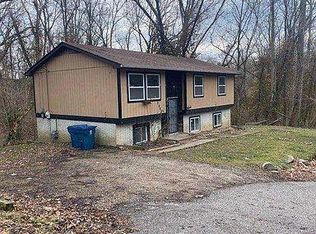Closed
Listing Provided by:
Ranae Harris 618-973-0773,
Re/Max Alliance
Bought with: Welcome Home Real Estate Llc
$169,000
2009 Hickory St, Alton, IL 62002
5beds
1,908sqft
Single Family Residence
Built in 1980
0.29 Acres Lot
$180,700 Zestimate®
$89/sqft
$1,587 Estimated rent
Home value
$180,700
$159,000 - $204,000
$1,587/mo
Zestimate® history
Loading...
Owner options
Explore your selling options
What's special
Nestled on a serene dead-end street, this spacious 5-bedroom, 2-bathroom split-level home offers comfort and convenience. The main level boasts a bright, expansive living room. The fully equipped kitchen features solid-surface countertops and an adjoining breakfast room. From here, a patio door leads to a deck overlooking the large, corner tree-lined lot, providing the perfect outdoor escape. Three well-sized bedrooms and a full bathroom complete the main level, offering ample living space.
The lower-level walkout adds versatility with two additional bedrooms, a second full bath, a spacious family room, and a designated laundry area. This flexible space is ideal for an extended family or as a rental opportunity for students attending nearby Lewis and Clark Community College. Its proximity to the Great River Road, shopping, and dining make this home a rare find, perfect for growing households or investors.
Zillow last checked: 8 hours ago
Listing updated: May 05, 2025 at 02:19pm
Listing Provided by:
Ranae Harris 618-973-0773,
Re/Max Alliance
Bought with:
Brandi E Hundelt
Welcome Home Real Estate Llc
Source: MARIS,MLS#: 24064539 Originating MLS: Southwestern Illinois Board of REALTORS
Originating MLS: Southwestern Illinois Board of REALTORS
Facts & features
Interior
Bedrooms & bathrooms
- Bedrooms: 5
- Bathrooms: 2
- Full bathrooms: 2
- Main level bathrooms: 1
- Main level bedrooms: 3
Bathroom
- Features: Floor Covering: Luxury Vinyl Plank, Wall Covering: Some
- Level: Main
- Area: 50
- Dimensions: 10x5
Bathroom
- Features: Floor Covering: Other, Wall Covering: None
- Level: Lower
- Area: 32
- Dimensions: 4x8
Other
- Features: Floor Covering: Carpeting, Wall Covering: Some
- Level: Main
- Area: 110
- Dimensions: 11x10
Other
- Features: Floor Covering: Carpeting, Wall Covering: Some
- Level: Main
- Area: 143
- Dimensions: 11x13
Other
- Features: Floor Covering: Carpeting, Wall Covering: Some
- Level: Main
- Area: 143
- Dimensions: 11x13
Other
- Features: Floor Covering: Carpeting, Wall Covering: Some
- Level: Lower
- Area: 190
- Dimensions: 10x19
Other
- Features: Floor Covering: Carpeting, Wall Covering: Some
- Level: Lower
- Area: 132
- Dimensions: 12x11
Breakfast room
- Features: Floor Covering: Luxury Vinyl Plank, Wall Covering: Some
- Level: Main
- Area: 110
- Dimensions: 10x11
Family room
- Features: Floor Covering: Carpeting, Wall Covering: Some
- Level: Lower
- Area: 286
- Dimensions: 22x13
Kitchen
- Features: Floor Covering: Luxury Vinyl Plank, Wall Covering: None
- Level: Main
- Area: 110
- Dimensions: 10x11
Laundry
- Features: Floor Covering: Other, Wall Covering: None
- Level: Lower
- Area: 35
- Dimensions: 5x7
Living room
- Features: Floor Covering: Luxury Vinyl Plank, Wall Covering: Some
- Level: Main
- Area: 180
- Dimensions: 15x12
Heating
- Forced Air, Electric
Cooling
- Ceiling Fan(s), Central Air, Electric
Appliances
- Included: Dishwasher, Microwave, Electric Range, Electric Oven, Refrigerator, Electric Water Heater
Features
- Eat-in Kitchen
- Basement: Full,Partially Finished,Sleeping Area,Walk-Out Access
- Has fireplace: No
- Fireplace features: Recreation Room, None
Interior area
- Total structure area: 1,908
- Total interior livable area: 1,908 sqft
- Finished area above ground: 954
- Finished area below ground: 954
Property
Parking
- Parking features: Off Street
Features
- Levels: Multi/Split,Two
- Patio & porch: Deck
Lot
- Size: 0.29 Acres
- Dimensions: 95 x 134
- Features: Adjoins Wooded Area
Details
- Additional structures: Shed(s)
- Parcel number: 232070213305034
- Special conditions: Standard
Construction
Type & style
- Home type: SingleFamily
- Architectural style: Split Foyer,Traditional
- Property subtype: Single Family Residence
Materials
- Stone Veneer, Brick Veneer, Vinyl Siding
Condition
- Year built: 1980
Utilities & green energy
- Sewer: Public Sewer
- Water: Public
Community & neighborhood
Location
- Region: Alton
- Subdivision: Miller & Mitchell Sub
Other
Other facts
- Listing terms: Cash,Conventional,FHA,VA Loan
- Ownership: Owner by Contract
- Road surface type: Gravel
Price history
| Date | Event | Price |
|---|---|---|
| 12/13/2024 | Sold | $169,000+2.4%$89/sqft |
Source: | ||
| 11/18/2024 | Pending sale | $165,000$86/sqft |
Source: | ||
| 10/17/2024 | Listed for sale | $165,000+3.1%$86/sqft |
Source: | ||
| 7/31/2023 | Sold | $160,000-3%$84/sqft |
Source: | ||
| 6/28/2023 | Pending sale | $165,000$86/sqft |
Source: | ||
Public tax history
| Year | Property taxes | Tax assessment |
|---|---|---|
| 2024 | $2,064 +6.4% | $25,390 +10.7% |
| 2023 | $1,940 +6.6% | $22,930 +10.6% |
| 2022 | $1,819 +1.9% | $20,730 +6.4% |
Find assessor info on the county website
Neighborhood: 62002
Nearby schools
GreatSchools rating
- 4/10West Elementary SchoolGrades: 2-5Distance: 0.5 mi
- 3/10Alton Middle SchoolGrades: 6-8Distance: 2.1 mi
- 4/10Alton High SchoolGrades: PK,9-12Distance: 2.3 mi
Schools provided by the listing agent
- Elementary: Alton Dist 11
- Middle: Alton Dist 11
- High: Alton
Source: MARIS. This data may not be complete. We recommend contacting the local school district to confirm school assignments for this home.

Get pre-qualified for a loan
At Zillow Home Loans, we can pre-qualify you in as little as 5 minutes with no impact to your credit score.An equal housing lender. NMLS #10287.
Sell for more on Zillow
Get a free Zillow Showcase℠ listing and you could sell for .
$180,700
2% more+ $3,614
With Zillow Showcase(estimated)
$184,314
