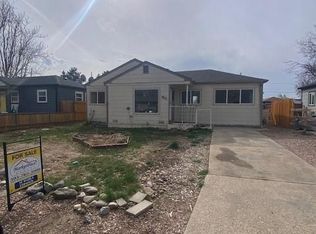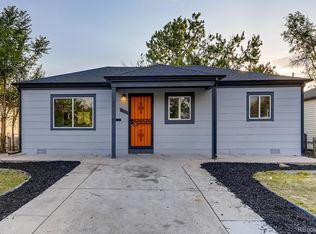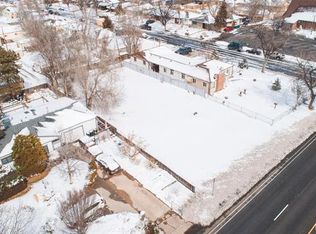Sold for $450,000 on 04/06/23
$450,000
2009 Ironton Street, Aurora, CO 80010
3beds
1,041sqft
Single Family Residence
Built in 1951
6,350 Square Feet Lot
$423,000 Zestimate®
$432/sqft
$2,341 Estimated rent
Home value
$423,000
$402,000 - $444,000
$2,341/mo
Zestimate® history
Loading...
Owner options
Explore your selling options
What's special
Check off every box with this awesome property! Gorgeous, thoughtful remodel: 2.5 car garage – landscaped fenced yard – great room with fireplace – cheerful patio for entertaining -- close to everything including Stanley Market and Anschutz! This summer you’ll appreciate central A/C with a smart thermostat, and glass doors to the back yard. Flexible open floor plan delivers plenty of space for living, dining, television viewing, and home office. This house has been loved and cared for, it’s not a flip. Mechanicals and windows are newer, ditto for roof. Includes newer s/s appliances—gas cooktop and stacked washer/dryer. Fantastic private lot.
Zillow last checked: 8 hours ago
Listing updated: September 13, 2023 at 03:50pm
Listed by:
Lauren Immel 303-328-7820 immellauren@gmail.com,
RE/MAX Professionals,
The Real Estate Experts 303-522-5550,
RE/MAX Professionals
Bought with:
Kira Grey, 100055647
Grey Homes LLC
Source: REcolorado,MLS#: 7820579
Facts & features
Interior
Bedrooms & bathrooms
- Bedrooms: 3
- Bathrooms: 2
- Full bathrooms: 1
- 3/4 bathrooms: 1
- Main level bathrooms: 2
- Main level bedrooms: 3
Bedroom
- Level: Main
- Area: 100 Square Feet
- Dimensions: 10 x 10
Bedroom
- Level: Main
- Area: 100 Square Feet
- Dimensions: 10 x 10
Bedroom
- Description: Non-Conforming
- Level: Main
- Area: 90 Square Feet
- Dimensions: 9 x 10
Bathroom
- Level: Main
Bathroom
- Level: Main
Great room
- Level: Main
- Area: 231 Square Feet
- Dimensions: 21 x 11
Kitchen
- Level: Main
- Area: 130 Square Feet
- Dimensions: 10 x 13
Living room
- Level: Main
- Area: 180 Square Feet
- Dimensions: 18 x 10
Heating
- Forced Air, Natural Gas
Cooling
- Central Air
Appliances
- Included: Dishwasher, Dryer, Range, Refrigerator, Washer
Features
- Ceiling Fan(s), Smart Thermostat
- Flooring: Carpet, Laminate, Tile
- Windows: Bay Window(s)
- Has basement: No
- Number of fireplaces: 1
- Common walls with other units/homes: No Common Walls
Interior area
- Total structure area: 1,041
- Total interior livable area: 1,041 sqft
- Finished area above ground: 1,041
Property
Parking
- Total spaces: 2
- Parking features: Garage
- Garage spaces: 2
Features
- Levels: One
- Stories: 1
- Patio & porch: Deck, Front Porch
- Exterior features: Lighting
Lot
- Size: 6,350 sqft
- Features: Corner Lot, Sprinklers In Front, Sprinklers In Rear
Details
- Parcel number: R0096546
- Special conditions: Standard
Construction
Type & style
- Home type: SingleFamily
- Architectural style: Bungalow
- Property subtype: Single Family Residence
Materials
- Frame, Metal Siding
- Roof: Composition
Condition
- Updated/Remodeled
- Year built: 1951
Utilities & green energy
- Electric: 110V
- Sewer: Public Sewer
- Water: Public
- Utilities for property: Cable Available, Electricity Connected, Internet Access (Wired)
Community & neighborhood
Security
- Security features: Carbon Monoxide Detector(s), Smoke Detector(s)
Location
- Region: Aurora
- Subdivision: Omichs Sub
Other
Other facts
- Listing terms: Cash,Conventional,FHA,VA Loan
- Ownership: Individual
- Road surface type: Paved
Price history
| Date | Event | Price |
|---|---|---|
| 4/3/2025 | Listing removed | $2,500$2/sqft |
Source: Zillow Rentals | ||
| 1/14/2025 | Listed for rent | $2,500+4.2%$2/sqft |
Source: Zillow Rentals | ||
| 12/4/2024 | Listing removed | $2,400$2/sqft |
Source: Zillow Rentals | ||
| 12/2/2024 | Price change | $2,400-7.7%$2/sqft |
Source: Zillow Rentals | ||
| 12/1/2024 | Price change | $2,600-3.7%$2/sqft |
Source: Zillow Rentals | ||
Public tax history
| Year | Property taxes | Tax assessment |
|---|---|---|
| 2025 | $2,809 -1.6% | $26,060 -14.6% |
| 2024 | $2,854 +12.7% | $30,510 |
| 2023 | $2,533 -4% | $30,510 +36.9% |
Find assessor info on the county website
Neighborhood: North Aurora
Nearby schools
GreatSchools rating
- 4/10Aurora Central High SchoolGrades: PK-12Distance: 1.3 mi
- 4/10North Middle School Health Sciences And TechnologyGrades: 6-8Distance: 0.8 mi
- 5/10Rocky Mountain Prep - Fletcher CampusGrades: PK-5Distance: 0.4 mi
Schools provided by the listing agent
- Elementary: Fletcher
- Middle: North
- High: Aurora Central
- District: Adams-Arapahoe 28J
Source: REcolorado. This data may not be complete. We recommend contacting the local school district to confirm school assignments for this home.
Get a cash offer in 3 minutes
Find out how much your home could sell for in as little as 3 minutes with a no-obligation cash offer.
Estimated market value
$423,000
Get a cash offer in 3 minutes
Find out how much your home could sell for in as little as 3 minutes with a no-obligation cash offer.
Estimated market value
$423,000


