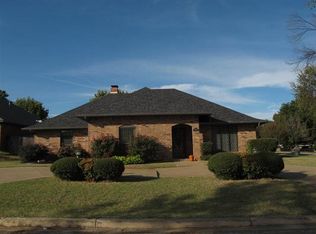Wow! What a find! Desirable location in the SW of Ardmore! This wonderful 3 bedroom 2 1/2 bath house is a crowd charmer. The fabulous curb appeal with river rocks and mature landscape invite you into the home with open arms. When the front door opens you are greeted with modern flooring and an entertaining space that will have you jumping for joy! The Fireplace is the focal piece of the room large in size and style. The vaulted ceilings give a spacious feel to the home! The kitchen space is light and bright with a wonderful breakfast bar and a perfect nook for dining. Just off the kitchen space is an indoor out door patio room that is a perfect place to sit and relax while enjoying the views of the over sized back yard and beautiful large shade trees! The bedrooms are large in size with continued wood laminate flooring for ease in care. The primary is a private retreat that has a nice cozy feel and an on suite bathroom with walk in closet. This is a home you do not want to pass up! Call today to schedule a showing!
This property is off market, which means it's not currently listed for sale or rent on Zillow. This may be different from what's available on other websites or public sources.

