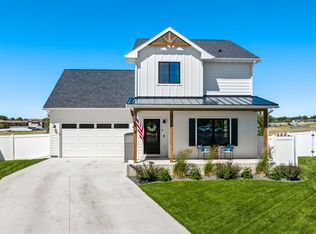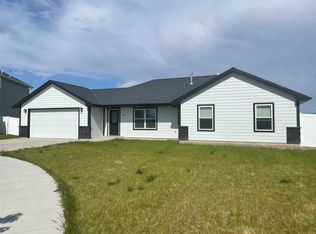Closed
Price Unknown
2009 Meriwether Ct, Great Falls, MT 59401
4beds
2,315sqft
Single Family Residence
Built in 2020
5,880.6 Square Feet Lot
$458,600 Zestimate®
$--/sqft
$2,555 Estimated rent
Home value
$458,600
$426,000 - $491,000
$2,555/mo
Zestimate® history
Loading...
Owner options
Explore your selling options
What's special
Beautiful 2020 KIB build. This inviting house has an open modern feel with bright sunlight cascading in through multiple levels of living space. A large kitchen with gas range, large island, and stainless-steel appliances has ample storage and counter space for all your cooking needs. This leads to a large main level living area, with sliding doors that allow access to the back patio, and a fully fenced back yard. Continuing on, you will find a large primary bedroom upstairs, with a walk in closet and dual sinks in the attached primary bathroom. The laundry room is located on the upper level for convenience, along with 3 other bedrooms. The basement has room to add an additional bathroom, and bedroom if desired, or just enjoy the fully finished additional living space, as is! An attached 2 car garage, sprinkler system and central air are included in this fantastic house!
Zillow last checked: 8 hours ago
Listing updated: September 05, 2025 at 03:12pm
Listed by:
Molly Schulte 406-212-8381,
RE/MAX of Great Falls
Bought with:
Polly Pearson, RRE-BRO-LIC-39312
HomeSmart Realty Partners
William Fuller, RRE-RBS-LIC-71334
HomeSmart Realty Partners
Source: MRMLS,MLS#: 30052353
Facts & features
Interior
Bedrooms & bathrooms
- Bedrooms: 4
- Bathrooms: 3
- Full bathrooms: 2
- 1/2 bathrooms: 1
Heating
- Forced Air
Cooling
- Central Air
Appliances
- Included: Dryer, Dishwasher, Disposal, Microwave, Range, Refrigerator, Washer
Features
- Open Floorplan, Walk-In Closet(s)
- Basement: Finished
- Has fireplace: No
Interior area
- Total interior livable area: 2,315 sqft
- Finished area below ground: 640
Property
Parking
- Total spaces: 2
- Parking features: Garage - Attached
- Attached garage spaces: 2
Features
- Patio & porch: Front Porch, Patio
- Fencing: Vinyl
Lot
- Size: 5,880 sqft
- Features: Back Yard, Cul-De-Sac, Front Yard, Landscaped, Sprinklers In Ground
Details
- Parcel number: 02301618413120000
- Special conditions: Standard
Construction
Type & style
- Home type: SingleFamily
- Architectural style: Other
- Property subtype: Single Family Residence
Materials
- Foundation: Poured
Condition
- New construction: No
- Year built: 2020
Utilities & green energy
- Sewer: Public Sewer
- Water: Public
- Utilities for property: Electricity Connected, Natural Gas Connected
Community & neighborhood
Location
- Region: Great Falls
Other
Other facts
- Listing agreement: Exclusive Right To Sell
- Listing terms: Cash,Conventional,FHA,Other,VA Loan
- Road surface type: Asphalt, Concrete
Price history
| Date | Event | Price |
|---|---|---|
| 8/12/2025 | Sold | -- |
Source: | ||
| 7/7/2025 | Price change | $459,000-2.1%$198/sqft |
Source: | ||
| 6/19/2025 | Listed for sale | $469,000$203/sqft |
Source: | ||
| 6/19/2025 | Listing removed | $469,000$203/sqft |
Source: | ||
| 6/16/2025 | Price change | $469,000-1.3%$203/sqft |
Source: | ||
Public tax history
| Year | Property taxes | Tax assessment |
|---|---|---|
| 2024 | $3,300 -1.9% | $365,200 |
| 2023 | $3,363 +10.4% | $365,200 +18.9% |
| 2022 | $3,047 -3.4% | $307,200 |
Find assessor info on the county website
Neighborhood: 59401
Nearby schools
GreatSchools rating
- 6/10Mountain View SchoolGrades: PK-6Distance: 1.3 mi
- 5/10East Middle SchoolGrades: 7-8Distance: 2.2 mi
- 2/10Great Falls High SchoolGrades: 9-12Distance: 1.3 mi

