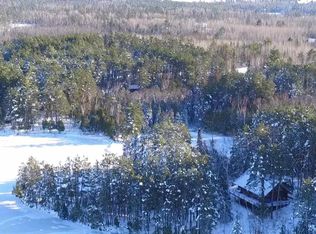Sold for $780,000 on 07/25/25
$780,000
2009 Pine Tree Trl, Ely, MN 55731
2beds
1,760sqft
Single Family Residence
Built in 2005
5 Acres Lot
$802,000 Zestimate®
$443/sqft
$2,451 Estimated rent
Home value
$802,000
$754,000 - $850,000
$2,451/mo
Zestimate® history
Loading...
Owner options
Explore your selling options
What's special
Little Long Lake Year Round Home - This beautiful, one owner, custom built lake home in Ely, Mn has been well maintained and cared for. The open floor plan features log, post and beam construction in the living room, kitchen and dining room. Well designed with large windows overlooking the mature pines. The spacious entry and hallways lead to the living area, 2 bedrooms, a 16 X 12 utility room/bathroom, and a primary bathroom next to the master bedroom. The master bedroom has double closets, a door leading to the side deck and large windows overlooking the stately pines. There is a 2 car attached garage with an attached insulated & heated workshop. The workshop has double doors for moving items in and out. Outbuildings include a wood shed, boat shed, and pump house which uses lake water for outside watering. The 16 X 10 screen porch overlooks the lake. Drilled well and septic system. 400 ft of shoreline accessed by a wide path leading down to the dock. 5 acres of land. Sought after Little Long Lake is a spring fed lake with clear water and minimal homes/cabins offering peaceful enjoyment for fishing and swimming. This lovely home features barrier free, one level living.
Zillow last checked: 8 hours ago
Listing updated: July 25, 2025 at 06:04pm
Listed by:
Janet Erchul 218-365-2100,
Ely Realty
Bought with:
Connie Coughlin
Bear Island Realty LLC
Source: Lake Superior Area Realtors,MLS#: 6120092
Facts & features
Interior
Bedrooms & bathrooms
- Bedrooms: 2
- Bathrooms: 2
- Full bathrooms: 1
- 3/4 bathrooms: 1
- Main level bedrooms: 1
Bedroom
- Description: 2 closets Laminate flooring Large windows Door to the deck
- Level: Main
- Area: 288 Square Feet
- Dimensions: 24 x 12
Bedroom
- Description: Laminate flooring Closet Large windows
- Level: Main
- Area: 192 Square Feet
- Dimensions: 16 x 12
Bathroom
- Description: Next to Master Bedroom One piece shower tile floor linen closet
- Level: Main
- Area: 96 Square Feet
- Dimensions: 8 x 12
Bathroom
- Description: Full bath Utility room Washer and dryer Laundry tub Water drain
- Level: Main
- Area: 192 Square Feet
- Dimensions: 12 x 16
Dining room
- Description: Large windows Door to the deck
- Level: Main
- Area: 208 Square Feet
- Dimensions: 13 x 16
Kitchen
- Description: Porcelain Tile Flooring Open to living and dining areas Appliances included
- Level: Main
- Area: 121 Square Feet
- Dimensions: 11 x 11
Living room
- Description: Post & Beam Large windows Laminate Flooring Free Standing Wood Fireplace
- Level: Main
- Area: 280 Square Feet
- Dimensions: 20 x 14
Other
- Description: Accessed from the home Views of the lake
- Level: Main
- Area: 160 Square Feet
- Dimensions: 10 x 16
Heating
- Boiler, Dual Fuel/Off Peak, Wood, Propane, Electric
Cooling
- Central Air
Appliances
- Included: Water Heater-Electric, Dishwasher, Dryer, Freezer, Microwave, Range, Refrigerator, Washer
- Laundry: Main Level, Dryer Hook-Ups, Washer Hookup
Features
- Ceiling Fan(s), Natural Woodwork, Vaulted Ceiling(s), Center Hall Foyer
- Flooring: Tiled Floors
- Windows: Wood Frames
- Basement: Partial,Unfinished
- Number of fireplaces: 1
- Fireplace features: Free Standing
Interior area
- Total interior livable area: 1,760 sqft
- Finished area above ground: 1,760
- Finished area below ground: 0
Property
Parking
- Total spaces: 2
- Parking features: Gravel, Attached, Drains, Electrical Service, Slab
- Attached garage spaces: 2
Accessibility
- Accessibility features: Customized Wheelchair Accessible, Accessible Doors, Grip-Accessible Features, Accessible Hallway(s), No Stairs External, No Stairs Internal, Grab Bars In Bathroom
Features
- Patio & porch: Deck
- Exterior features: Dock
- Has view: Yes
- View description: Inland Lake, Panoramic
- Has water view: Yes
- Water view: Lake
- Waterfront features: Inland Lake, Waterfront Access(Private), Shoreline Characteristics(Gravel, Shore-Accessible)
- Body of water: Little Long
- Frontage length: 400
Lot
- Size: 5 Acres
- Dimensions: 400 x 847
- Features: Accessible Shoreline, Many Trees, Underground Utilities, Rolling Slope
- Residential vegetation: Heavily Wooded
Details
- Additional structures: Workshop, Other
- Foundation area: 1776
- Parcel number: 465007800014
- Zoning description: Residential
- Other equipment: Fuel Tank-Rented, Generator
Construction
Type & style
- Home type: SingleFamily
- Architectural style: Ranch
- Property subtype: Single Family Residence
Materials
- Cement Board, Timber/Post & Beam
- Foundation: Concrete Perimeter
- Roof: Asphalt Shingle
Condition
- Previously Owned
- Year built: 2005
Utilities & green energy
- Electric: Lake Country Power
- Sewer: Private Sewer, Mound Septic
- Water: Private, Drilled
- Utilities for property: Underground Utilities, Fiber Optic
Community & neighborhood
Location
- Region: Ely
Other
Other facts
- Listing terms: Cash,Conventional
Price history
| Date | Event | Price |
|---|---|---|
| 7/25/2025 | Sold | $780,000-7.1%$443/sqft |
Source: | ||
| 6/21/2025 | Pending sale | $840,000$477/sqft |
Source: | ||
| 6/14/2025 | Listed for sale | $840,000$477/sqft |
Source: | ||
Public tax history
| Year | Property taxes | Tax assessment |
|---|---|---|
| 2024 | $4,988 -9% | $576,600 +5.7% |
| 2023 | $5,482 +21.4% | $545,700 |
| 2022 | $4,516 +5.4% | $545,700 +30.6% |
Find assessor info on the county website
Neighborhood: 55731
Nearby schools
GreatSchools rating
- 5/10Washington Elementary SchoolGrades: PK-5Distance: 2.9 mi
- 6/10Memorial Middle SchoolGrades: 6-8Distance: 3 mi
- 9/10Memorial SecondaryGrades: 9-12Distance: 3 mi

Get pre-qualified for a loan
At Zillow Home Loans, we can pre-qualify you in as little as 5 minutes with no impact to your credit score.An equal housing lender. NMLS #10287.
