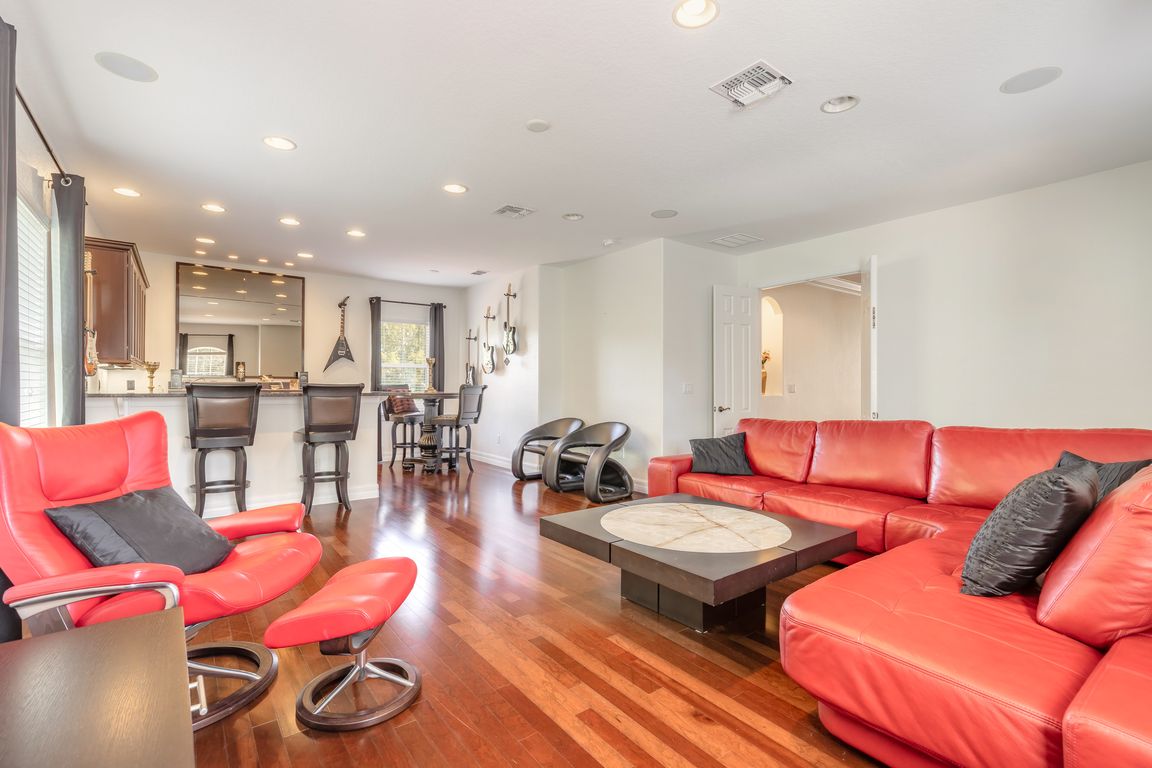Open: Sat 1pm-3pm

For sale
$995,000
5beds
4,308sqft
2009 Rickover Pl, Winter Garden, FL 34787
5beds
4,308sqft
Single family residence
Built in 2008
10,371 sqft
3 Attached garage spaces
$231 price/sqft
$260 monthly HOA fee
What's special
Gated enclavePeaceful pondsCovered lanaiHeated poolScreen-enclosed inground heated poolGranite countertopsDouble-height foyer
Experience refined luxury living within Bronson’s Landing, a sought-after gated enclave in Winter Garden offering quick access to premier shopping, dining, SR-429, and world-class attractions. This meticulously maintained residence spans 4,308 square feet of cooled living space and features two brand-new HVAC systems, heated pool, 5 bedrooms, 5 full baths, and ...
- 3 days |
- 810 |
- 37 |
Likely to sell faster than
Source: Stellar MLS,MLS#: V4945562 Originating MLS: West Volusia
Originating MLS: West Volusia
Travel times
Living Room
Kitchen
Dining Room
Zillow last checked: 7 hours ago
Listing updated: October 27, 2025 at 07:38am
Listing Provided by:
Amber Spiecher 386-846-2663,
GOLDEN SAPPHIRE REAL ESTATE LLC 386-846-2663,
Stacy Kelly 386-453-8600,
EXP REALTY LLC
Source: Stellar MLS,MLS#: V4945562 Originating MLS: West Volusia
Originating MLS: West Volusia

Facts & features
Interior
Bedrooms & bathrooms
- Bedrooms: 5
- Bathrooms: 5
- Full bathrooms: 5
Rooms
- Room types: Den/Library/Office, Family Room, Dining Room, Living Room, Loft, Media Room
Primary bedroom
- Features: Ceiling Fan(s), En Suite Bathroom, Walk-In Closet(s)
- Level: First
- Area: 306 Square Feet
- Dimensions: 18x17
Bedroom 2
- Features: Built-in Closet
- Level: Second
Bedroom 3
- Features: Built-in Closet
- Level: Second
Bedroom 4
- Features: Built-in Closet
- Level: Second
Bedroom 5
- Features: En Suite Bathroom, Built-in Closet
- Level: Second
Primary bathroom
- Features: Bath With Whirlpool, Dual Sinks, Makeup/Vanity Space, Sunken Shower, Tub with Separate Shower Stall, Water Closet/Priv Toilet
- Level: First
Balcony porch lanai
- Level: First
Den
- Level: First
Dining room
- Level: First
Foyer
- Level: First
Game room
- Level: Second
Great room
- Level: First
- Area: 266 Square Feet
- Dimensions: 14x19
Kitchen
- Features: Breakfast Bar, Pantry, Granite Counters
- Level: First
- Area: 196 Square Feet
- Dimensions: 14x14
Living room
- Level: First
- Area: 238 Square Feet
- Dimensions: 17x14
Heating
- Central
Cooling
- Central Air
Appliances
- Included: Oven, Cooktop, Dishwasher, Disposal, Microwave, Refrigerator, Wine Refrigerator
- Laundry: Inside, Laundry Room
Features
- Ceiling Fan(s), Central Vacuum, Crown Molding, High Ceilings, Primary Bedroom Main Floor, Split Bedroom, Stone Counters, Thermostat, Walk-In Closet(s)
- Flooring: Carpet, Ceramic Tile, Hardwood
- Doors: French Doors
- Windows: Blinds, Window Treatments
- Has fireplace: No
Interior area
- Total structure area: 5,495
- Total interior livable area: 4,308 sqft
Video & virtual tour
Property
Parking
- Total spaces: 3
- Parking features: Garage - Attached
- Attached garage spaces: 3
Features
- Levels: Two
- Stories: 2
- Patio & porch: Covered, Front Porch, Patio, Rear Porch, Screened
- Exterior features: Irrigation System, Private Mailbox, Sidewalk
- Has private pool: Yes
- Pool features: Gunite, Heated, In Ground, Pool Sweep, Screen Enclosure
Lot
- Size: 10,371 Square Feet
Details
- Parcel number: 022327080500320
- Zoning: PUD
- Special conditions: None
Construction
Type & style
- Home type: SingleFamily
- Property subtype: Single Family Residence
Materials
- Block, Concrete, Stucco
- Foundation: Slab
- Roof: Tile
Condition
- New construction: No
- Year built: 2008
Utilities & green energy
- Sewer: Public Sewer
- Water: Public
- Utilities for property: BB/HS Internet Available, Cable Connected, Electricity Connected, Public
Community & HOA
Community
- Features: Deed Restrictions, Gated Community - No Guard, Playground, Sidewalks
- Security: Gated Community
- Subdivision: BRONSONS LNDGS F & M
HOA
- Has HOA: Yes
- Services included: Cable TV, Internet
- HOA fee: $260 monthly
- HOA name: Douglas Borcato
- HOA phone: 407-712-4252
- Pet fee: $0 monthly
Location
- Region: Winter Garden
Financial & listing details
- Price per square foot: $231/sqft
- Tax assessed value: $783,064
- Date on market: 10/24/2025
- Listing terms: Cash,Conventional,FHA,VA Loan
- Ownership: Fee Simple
- Total actual rent: 0
- Electric utility on property: Yes
- Road surface type: Paved