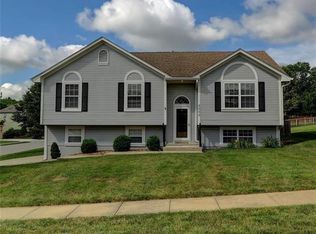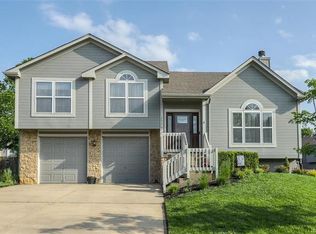Sold
Price Unknown
2009 SW 2nd St, Lees Summit, MO 64081
3beds
1,702sqft
Single Family Residence
Built in 1995
8,419 Square Feet Lot
$341,200 Zestimate®
$--/sqft
$2,215 Estimated rent
Home value
$341,200
$324,000 - $358,000
$2,215/mo
Zestimate® history
Loading...
Owner options
Explore your selling options
What's special
Remodeled Home with a GREAT Location close to Rock Hill Island Trail, shopping, restaurants, and HW 470 access! This charming home in the Lee's Summit school district features a new roof, newer energy-efficient air conditioner, granite countertops, updated bath rooms, newer paint in and out and so much MORE... Gorgeous wood floors (recently refinished), flow throughout the main level into all the closets. The great room features a lovely fireplace and vaulted ceilings. The dining room overlooks a 20 X 16, newer deck for your entertainment, and a partially fenced yard with plenty of room for family fun and fur babies. Vaulted ceilings with a sky-light greet you in the modern master bedroom with built-in plant shelves, and walk-in closet. A second clothes closet is found in the master bath with the option for his/her closets! The finished basement is tiled and ready for your dreams of a rec room, "man cave" or fourth bedroom. Your ready-to-move-in "Home Sweet Home" awaits!
Zillow last checked: 8 hours ago
Listing updated: April 10, 2023 at 04:20pm
Listing Provided by:
Dan Long Real Estate Team 816-200-2550,
Keller Williams Platinum Prtnr,
Christina Staab 816-715-0058,
Keller Williams Platinum Prtnr
Bought with:
Christina Staab, 2020017105
Keller Williams Platinum Prtnr
Source: Heartland MLS as distributed by MLS GRID,MLS#: 2423944
Facts & features
Interior
Bedrooms & bathrooms
- Bedrooms: 3
- Bathrooms: 2
- Full bathrooms: 2
Primary bedroom
- Features: Built-in Features, Ceiling Fan(s), Walk-In Closet(s)
- Level: First
- Dimensions: 13.5 x 13.5
Bedroom 2
- Features: Wood Floor
- Level: First
- Dimensions: 12.5 x 10
Bedroom 3
- Features: Wood Floor
- Level: First
- Dimensions: 10 x 8.5
Primary bathroom
- Features: Ceramic Tiles, Shower Only
- Level: First
- Dimensions: 11 x 4.5
Bathroom 1
- Features: Ceramic Tiles, Shower Over Tub
- Level: First
- Dimensions: 7.5 x 6.5
Basement
- Features: Ceramic Tiles
Dining room
- Features: Wood Floor
- Level: First
- Dimensions: 10.5 x 8
Great room
- Features: Ceiling Fan(s), Fireplace, Wood Floor
- Level: First
- Dimensions: 16.5 x 12.5
Kitchen
- Features: Granite Counters, Wood Floor
- Level: First
- Dimensions: 12 x 10.5
Laundry
- Features: Built-in Features, Ceramic Tiles
- Level: Lower
- Dimensions: 5.5 x 5.5
Heating
- Natural Gas
Cooling
- Electric
Appliances
- Included: Dishwasher, Disposal, Built-In Electric Oven
- Laundry: Lower Level
Features
- Ceiling Fan(s), Vaulted Ceiling(s)
- Flooring: Tile, Wood
- Windows: Skylight(s)
- Basement: Daylight,Finished
- Number of fireplaces: 1
- Fireplace features: Great Room
Interior area
- Total structure area: 1,702
- Total interior livable area: 1,702 sqft
- Finished area above ground: 1,302
- Finished area below ground: 400
Property
Parking
- Total spaces: 2
- Parking features: Attached, Garage Door Opener, Garage Faces Front
- Attached garage spaces: 2
Features
- Patio & porch: Deck
- Fencing: Partial,Wood
Lot
- Size: 8,419 sqft
Details
- Parcel number: 62240183100000000
Construction
Type & style
- Home type: SingleFamily
- Property subtype: Single Family Residence
Materials
- Vinyl Siding
- Roof: Composition
Condition
- Year built: 1995
Utilities & green energy
- Sewer: Public Sewer
- Water: Public
Community & neighborhood
Security
- Security features: Smoke Detector(s)
Location
- Region: Lees Summit
- Subdivision: Sterling Hills
HOA & financial
HOA
- Has HOA: Yes
- HOA fee: $215 annually
- Services included: Snow Removal, Trash
- Association name: Sterling Hills HOA
Other
Other facts
- Listing terms: Cash,Conventional,FHA,VA Loan
- Ownership: Private
- Road surface type: Paved
Price history
| Date | Event | Price |
|---|---|---|
| 4/10/2023 | Sold | -- |
Source: | ||
| 3/20/2023 | Pending sale | $310,000$182/sqft |
Source: | ||
| 3/17/2023 | Listed for sale | $310,000$182/sqft |
Source: | ||
| 2/15/2016 | Listing removed | $1,400$1/sqft |
Source: L&B Property Management, LLC | ||
| 2/8/2016 | Listed for rent | $1,400$1/sqft |
Source: L&B Property Management, LLC | ||
Public tax history
| Year | Property taxes | Tax assessment |
|---|---|---|
| 2024 | $3,979 +0.7% | $55,100 |
| 2023 | $3,950 +42.3% | $55,100 +60.2% |
| 2022 | $2,776 -2% | $34,391 |
Find assessor info on the county website
Neighborhood: 64081
Nearby schools
GreatSchools rating
- 6/10Cedar Creek Elementary SchoolGrades: K-5Distance: 0.9 mi
- 7/10Pleasant Lea Middle SchoolGrades: 6-8Distance: 1.8 mi
- 8/10Lee's Summit Senior High SchoolGrades: 9-12Distance: 2.7 mi
Schools provided by the listing agent
- Elementary: Cedar Creek
- Middle: Summit Lakes
- High: Lee's Summit West
Source: Heartland MLS as distributed by MLS GRID. This data may not be complete. We recommend contacting the local school district to confirm school assignments for this home.
Get a cash offer in 3 minutes
Find out how much your home could sell for in as little as 3 minutes with a no-obligation cash offer.
Estimated market value
$341,200
Get a cash offer in 3 minutes
Find out how much your home could sell for in as little as 3 minutes with a no-obligation cash offer.
Estimated market value
$341,200

