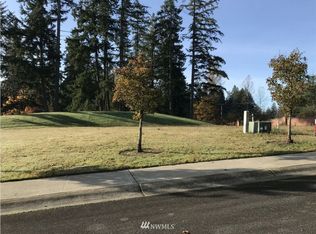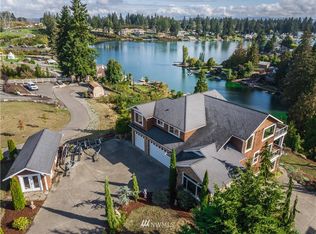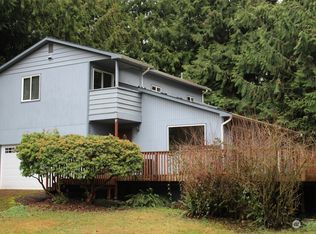Sold
Listed by:
Nichole Frandanisa,
Timber Real Estate,
Joshua Meeks,
Timber Real Estate
Bought with: Golden West Properties Inc
$1,700,000
2009 Sumner Tapps Highway E, Lake Tapps, WA 98391
3beds
3,200sqft
Single Family Residence
Built in 1970
1.09 Acres Lot
$1,730,500 Zestimate®
$531/sqft
$4,258 Estimated rent
Home value
$1,730,500
$1.61M - $1.87M
$4,258/mo
Zestimate® history
Loading...
Owner options
Explore your selling options
What's special
Discover the epitome of lakeside living in this stunning craftsman-style home on over an acre of professionally landscaped grounds. Nestled on the serene shores of Lake Tapps in the coveted Fairweather cove, boasting 90ft of shorefront, private docks and launch, extra tall boathouse and lakeside cabana perfect for entertaining. You'll have more than enough space with multiple parking terraces, dedicated boat and RV parking, and convenient rooftop entertaining areas. With a detached garage, every hobbyist will feel at home. The home features a large open floor plan, air conditioning, and private access to the daylight basement with kitchenette. The primary bedroom has custom closet, vaulted ceilings, and sweeping views of Lake Tapps.
Zillow last checked: 8 hours ago
Listing updated: July 09, 2024 at 12:51pm
Offers reviewed: Jun 04
Listed by:
Nichole Frandanisa,
Timber Real Estate,
Joshua Meeks,
Timber Real Estate
Bought with:
Stacy Ignacio, 10747
Golden West Properties Inc
Source: NWMLS,MLS#: 2244188
Facts & features
Interior
Bedrooms & bathrooms
- Bedrooms: 3
- Bathrooms: 3
- Full bathrooms: 1
- 3/4 bathrooms: 2
- Main level bathrooms: 2
- Main level bedrooms: 2
Primary bedroom
- Level: Main
Bedroom
- Level: Main
Bedroom
- Level: Lower
Bathroom full
- Level: Main
Bathroom three quarter
- Level: Main
Bathroom three quarter
- Level: Lower
Den office
- Level: Main
Dining room
- Level: Main
Entry hall
- Level: Split
Family room
- Level: Lower
Great room
- Level: Main
Kitchen with eating space
- Level: Main
Living room
- Level: Main
Rec room
- Level: Lower
Heating
- Fireplace(s), 90%+ High Efficiency, Heat Pump
Cooling
- Heat Pump
Appliances
- Included: Dishwashers_, GarbageDisposal_, Microwaves_, Refrigerators_, StovesRanges_, Dishwasher(s), Garbage Disposal, Microwave(s), Refrigerator(s), Stove(s)/Range(s), Water Heater: Electric, Water Heater Location: Downstairs Bathroom
Features
- Bath Off Primary, Dining Room
- Flooring: Ceramic Tile, Hardwood, Vinyl Plank, Carpet
- Doors: French Doors
- Windows: Double Pane/Storm Window
- Basement: Daylight,Finished
- Number of fireplaces: 2
- Fireplace features: Wood Burning, Lower Level: 1, Main Level: 1, Fireplace
Interior area
- Total structure area: 3,200
- Total interior livable area: 3,200 sqft
Property
Parking
- Total spaces: 5
- Parking features: RV Parking, Driveway, Attached Garage, Detached Garage
- Attached garage spaces: 5
Features
- Levels: Multi/Split
- Entry location: Split
- Patio & porch: Ceramic Tile, Hardwood, Wall to Wall Carpet, Bath Off Primary, Double Pane/Storm Window, Dining Room, French Doors, Sprinkler System, Walk-In Closet(s), Fireplace, Water Heater
- Has view: Yes
- View description: Lake, Territorial
- Has water view: Yes
- Water view: Lake
- Waterfront features: Bank-Low, Bulkhead, Lake
- Frontage length: Waterfront Ft: 90
Lot
- Size: 1.09 Acres
- Features: High Voltage Line, Paved, Boat House, Cabana/Gazebo, Cable TV, Deck, Dock, High Speed Internet, Irrigation, Moorage, Outbuildings, Patio, Rooftop Deck, RV Parking, Shop, Sprinkler System
- Topography: Level,PartialSlope,Sloped,Terraces
- Residential vegetation: Fruit Trees, Garden Space
Details
- Parcel number: 5050400102
- Special conditions: Standard
Construction
Type & style
- Home type: SingleFamily
- Property subtype: Single Family Residence
Materials
- Cement Planked, Wood Siding, Wood Products
- Foundation: Poured Concrete
- Roof: Composition
Condition
- Good
- Year built: 1970
- Major remodel year: 1983
Utilities & green energy
- Electric: Company: Puget Sound Energy
- Sewer: Septic Tank
- Water: Public, Company: Bonney Lake Water
Community & neighborhood
Community
- Community features: Athletic Court, Boat Launch, CCRs, Gated, Park, Playground
Location
- Region: Lake Tapps
- Subdivision: Driftwood Point
HOA & financial
HOA
- HOA fee: $200 annually
Other
Other facts
- Listing terms: Cash Out,Conventional,FHA,VA Loan
- Cumulative days on market: 324 days
Price history
| Date | Event | Price |
|---|---|---|
| 7/3/2024 | Sold | $1,700,000+0.1%$531/sqft |
Source: | ||
| 6/5/2024 | Pending sale | $1,699,000$531/sqft |
Source: | ||
| 5/30/2024 | Listed for sale | $1,699,000+217.6%$531/sqft |
Source: | ||
| 3/24/2021 | Listing removed | -- |
Source: Owner | ||
| 2/1/2010 | Sold | $535,000-33.1%$167/sqft |
Source: | ||
Public tax history
| Year | Property taxes | Tax assessment |
|---|---|---|
| 2024 | $12,892 +5.3% | $1,237,100 +1.2% |
| 2023 | $12,239 +10.9% | $1,221,900 +9.5% |
| 2022 | $11,033 +11.7% | $1,116,200 +29% |
Find assessor info on the county website
Neighborhood: 98391
Nearby schools
GreatSchools rating
- 9/10Lake Tapps Elementary SchoolGrades: 1-3Distance: 0.5 mi
- 8/10North Tapps Middle SchoolGrades: 6-8Distance: 1.8 mi
- 7/10Dieringer Heights Elementary SchoolGrades: K-5Distance: 2.9 mi

Get pre-qualified for a loan
At Zillow Home Loans, we can pre-qualify you in as little as 5 minutes with no impact to your credit score.An equal housing lender. NMLS #10287.
Sell for more on Zillow
Get a free Zillow Showcase℠ listing and you could sell for .
$1,730,500
2% more+ $34,610
With Zillow Showcase(estimated)
$1,765,110


