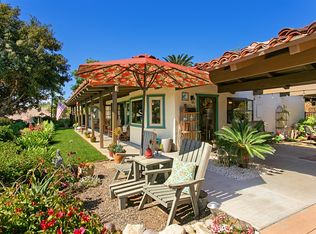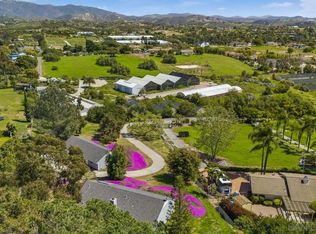Sold for $870,000 on 08/05/24
Listing Provided by:
Christina Espinoza DRE #02018287 ChristinaHamlin@ymail.com,
Sharpstone Realty
Bought with: Sunshine Properties RealEstate
$870,000
2009 Sunnycrest Ln, Fallbrook, CA 92028
3beds
1,626sqft
Single Family Residence
Built in 1987
1.31 Acres Lot
$942,000 Zestimate®
$535/sqft
$3,111 Estimated rent
Home value
$942,000
$885,000 - $999,000
$3,111/mo
Zestimate® history
Loading...
Owner options
Explore your selling options
What's special
Welcome to your personal slice of Fallbrook heaven! This custom-built home sits on 1.31 acres, offering pure tranquility, the opportunities are endless with this generous sized piece of land. You will enter this lovely single-story home through its large foyer with plenty of closets for ample storage. This 3 bedroom / 2 bath home has wonderful high ceilings, beautiful fire place, wood plantation shutters, kitchen with granite counter tops, stainless steel appliances open to dining room. Home has large bedrooms each with full size closets, a master suite with double vanities in bathroom and a walk-in-closet. Large garage with quiet automatic garage door opener. This gorgeous home offers terrific views of the surrounding hills from the front covered porch. Plenty of covered patio space in the rear as well, perfect for hosting. The property has several fruit/nut trees. The vehicle gate at entrance has a keypad for easy entry. Stop by and see all this incredible home has to offer!
Zillow last checked: 8 hours ago
Listing updated: December 04, 2024 at 06:33pm
Listing Provided by:
Christina Espinoza DRE #02018287 ChristinaHamlin@ymail.com,
Sharpstone Realty
Bought with:
Julie Press, DRE #01299642
Sunshine Properties RealEstate
Source: CRMLS,MLS#: PW24129503 Originating MLS: California Regional MLS
Originating MLS: California Regional MLS
Facts & features
Interior
Bedrooms & bathrooms
- Bedrooms: 3
- Bathrooms: 2
- Full bathrooms: 2
- Main level bathrooms: 2
- Main level bedrooms: 3
Heating
- Forced Air
Cooling
- Central Air
Appliances
- Included: Dishwasher, Refrigerator
- Laundry: In Garage
Features
- Separate/Formal Dining Room, Granite Counters, High Ceilings, Recessed Lighting, Entrance Foyer, Walk-In Closet(s)
- Windows: Plantation Shutters
- Has fireplace: Yes
- Fireplace features: Living Room
- Common walls with other units/homes: No Common Walls
Interior area
- Total interior livable area: 1,626 sqft
Property
Parking
- Total spaces: 2
- Parking features: Garage, Paved
- Attached garage spaces: 2
Features
- Levels: One
- Stories: 1
- Entry location: Foyer
- Patio & porch: Rear Porch, Front Porch, Patio
- Pool features: None
- Fencing: Electric
- Has view: Yes
- View description: Hills
Lot
- Size: 1.31 Acres
- Features: Lot Over 40000 Sqft
Details
- Additional structures: Shed(s)
- Parcel number: 1062004000
- Zoning: RR
- Special conditions: Standard
Construction
Type & style
- Home type: SingleFamily
- Architectural style: Custom
- Property subtype: Single Family Residence
Materials
- Roof: Tile
Condition
- New construction: No
- Year built: 1987
Utilities & green energy
- Sewer: Septic Type Unknown
- Water: Public
- Utilities for property: Propane
Community & neighborhood
Community
- Community features: Rural
Location
- Region: Fallbrook
- Subdivision: Fallbrook
Other
Other facts
- Listing terms: Cash to New Loan
Price history
| Date | Event | Price |
|---|---|---|
| 8/5/2024 | Sold | $870,000+12.3%$535/sqft |
Source: | ||
| 7/3/2024 | Pending sale | $775,000$477/sqft |
Source: | ||
| 6/25/2024 | Listed for sale | $775,000$477/sqft |
Source: | ||
Public tax history
| Year | Property taxes | Tax assessment |
|---|---|---|
| 2025 | $2,630 -28.7% | $248,533 -27.2% |
| 2024 | $3,688 +2.8% | $341,579 +2% |
| 2023 | $3,588 0% | $334,883 +2% |
Find assessor info on the county website
Neighborhood: 92028
Nearby schools
GreatSchools rating
- 7/10Live Oak Elementary SchoolGrades: K-6Distance: 0.9 mi
- 4/10James E. Potter Intermediate SchoolGrades: 7-8Distance: 0.7 mi
- 6/10Fallbrook High SchoolGrades: 9-12Distance: 1.3 mi
Get a cash offer in 3 minutes
Find out how much your home could sell for in as little as 3 minutes with a no-obligation cash offer.
Estimated market value
$942,000
Get a cash offer in 3 minutes
Find out how much your home could sell for in as little as 3 minutes with a no-obligation cash offer.
Estimated market value
$942,000



