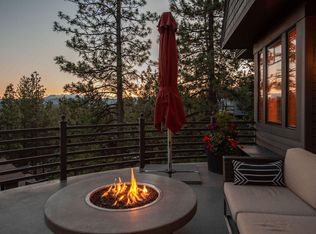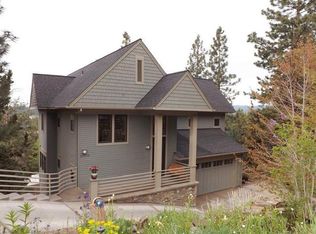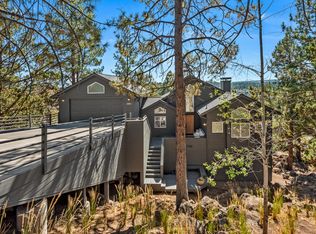Closed
$1,285,000
2009 Trenton Ave, Bend, OR 97703
3beds
3baths
2,552sqft
Single Family Residence
Built in 2003
0.31 Acres Lot
$1,327,600 Zestimate®
$504/sqft
$4,443 Estimated rent
Home value
$1,327,600
$1.23M - $1.43M
$4,443/mo
Zestimate® history
Loading...
Owner options
Explore your selling options
What's special
Experience the breathtaking beauty of this serene treetop retreat. With its modern design and artistic vision, this home exudes a sense of tranquility. This home has been meticulously reworked by local designers, resulting in exceptional finishes and features that include solid fir wood wrapped metal windows and doors, Hubbardton Forge lighting, and a stunning blend of hardwood, heated tile, and cork flooring. Delight in the pleasures of the exclusive sauna waiting for you on the lower deck, offering a customized space to unwind and rejuvenate. With three bedrooms, two and a half baths, an office/den, and a separate 198 square foot artist's studio (not included in home square footage), this property has everything you need. Nestled on a .31-acre lot, the property boasts metal-framed, coated concrete patios that allow you to soak in grandeur views of Mount Bachelor and the city. Come experience the perfect blend of luxury living and natural beauty.
Zillow last checked: 8 hours ago
Listing updated: November 06, 2024 at 07:30pm
Listed by:
Cascade Hasson SIR 541-383-7600
Bought with:
Sunriver Realty
Source: Oregon Datashare,MLS#: 220161393
Facts & features
Interior
Bedrooms & bathrooms
- Bedrooms: 3
- Bathrooms: 3
Heating
- Forced Air, Natural Gas, Zoned
Cooling
- Central Air, Zoned
Appliances
- Included: Instant Hot Water, Dishwasher, Disposal, Dryer, Oven, Range, Range Hood, Refrigerator, Washer, Water Heater, Other
Features
- Central Vacuum, Double Vanity, Dual Flush Toilet(s), Enclosed Toilet(s), Linen Closet, Open Floorplan, Pantry, Primary Downstairs, Smart Thermostat, Solid Surface Counters, Stone Counters, Tile Counters, Tile Shower, Walk-In Closet(s), WaterSense Fixture(s)
- Flooring: Carpet, Cork, Hardwood, Tile
- Windows: Double Pane Windows, Wood Frames
- Basement: Exterior Entry
- Has fireplace: Yes
- Fireplace features: Gas, Great Room
- Common walls with other units/homes: No Common Walls
Interior area
- Total structure area: 2,354
- Total interior livable area: 2,552 sqft
- Finished area below ground: 198
Property
Parking
- Total spaces: 2
- Parking features: Attached, Concrete, Driveway, Electric Vehicle Charging Station(s), Garage Door Opener, On Street
- Attached garage spaces: 2
- Has uncovered spaces: Yes
Features
- Levels: Two,Multi/Split
- Stories: 2
- Patio & porch: Deck
- Exterior features: Fire Pit
- Spa features: Bath
- Has view: Yes
- View description: Mountain(s), City
Lot
- Size: 0.31 Acres
- Features: Garden, Native Plants, Sloped, Sprinkler Timer(s), Sprinklers In Front, Sprinklers In Rear
Details
- Additional structures: Greenhouse
- Parcel number: 101765
- Zoning description: RS
- Special conditions: Standard
Construction
Type & style
- Home type: SingleFamily
- Architectural style: Contemporary,Northwest
- Property subtype: Single Family Residence
Materials
- Frame
- Foundation: Stemwall
- Roof: Composition
Condition
- New construction: No
- Year built: 2003
Utilities & green energy
- Sewer: Public Sewer
- Water: Public
Green energy
- Water conservation: Water-Smart Landscaping
Community & neighborhood
Security
- Security features: Carbon Monoxide Detector(s), Security System Owned, Smoke Detector(s)
Location
- Region: Bend
- Subdivision: West Hills
Other
Other facts
- Listing terms: Cash,Conventional,FHA,VA Loan
- Road surface type: Paved
Price history
| Date | Event | Price |
|---|---|---|
| 6/29/2023 | Sold | $1,285,000-0.8%$504/sqft |
Source: | ||
| 6/2/2023 | Pending sale | $1,295,000$507/sqft |
Source: | ||
| 6/1/2023 | Listed for sale | $1,295,000-5.8%$507/sqft |
Source: | ||
| 5/5/2023 | Listing removed | $1,375,000$539/sqft |
Source: | ||
| 4/26/2023 | Pending sale | $1,375,000$539/sqft |
Source: | ||
Public tax history
Tax history is unavailable.
Neighborhood: River West
Nearby schools
GreatSchools rating
- 9/10High Lakes Elementary SchoolGrades: K-5Distance: 0.7 mi
- 6/10Pacific Crest Middle SchoolGrades: 6-8Distance: 1.4 mi
- 10/10Summit High SchoolGrades: 9-12Distance: 1.2 mi
Schools provided by the listing agent
- Elementary: High Lakes Elem
- Middle: Pacific Crest Middle
- High: Summit High
Source: Oregon Datashare. This data may not be complete. We recommend contacting the local school district to confirm school assignments for this home.

Get pre-qualified for a loan
At Zillow Home Loans, we can pre-qualify you in as little as 5 minutes with no impact to your credit score.An equal housing lender. NMLS #10287.
Sell for more on Zillow
Get a free Zillow Showcase℠ listing and you could sell for .
$1,327,600
2% more+ $26,552
With Zillow Showcase(estimated)
$1,354,152

