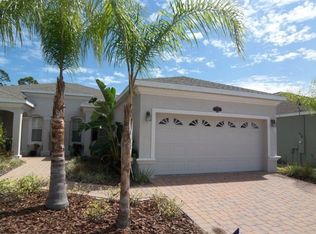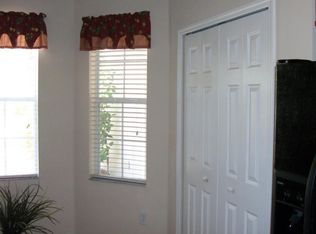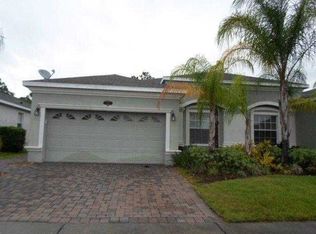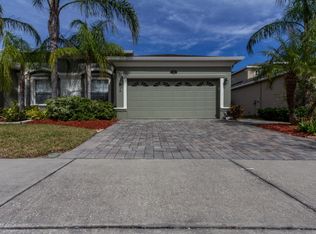3 bedroom 2 bath unit with 2 car garage!! Upgraded 42 inch cabinets withs corian countertops. Tile through out with carpet in the bedrooms. Private screened patio overlooking preserve. Wonderful Community ammenities include resort style pool, clubhouse, shuffle board, tennis courts, kids playground, and fitness center. Dont miss this wonderful unit!!!
This property is off market, which means it's not currently listed for sale or rent on Zillow. This may be different from what's available on other websites or public sources.




