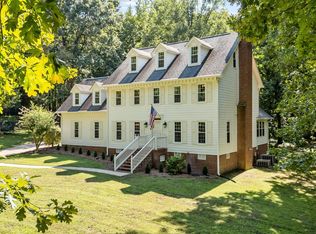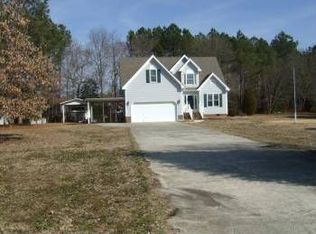HUGE price reduction - Location, Location, Location....2018 Valley Dr in Clayton is located just minutes from everything! 3 bedrooms, 2 baths laundry room, and privacy-Sought-after location paired with a split floor plan ranch, on a large private lot makes this home a must see! Wood burning fireplace, expansive back deck, above ground pool, 2 car garage with walk up storage, extra shed in back yard, and HUGE vaulted bonus in the back of the home gives amazing potential for entertaining!
This property is off market, which means it's not currently listed for sale or rent on Zillow. This may be different from what's available on other websites or public sources.

