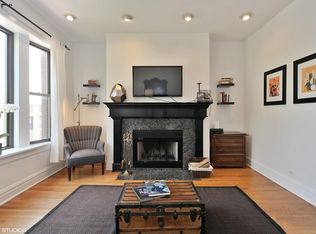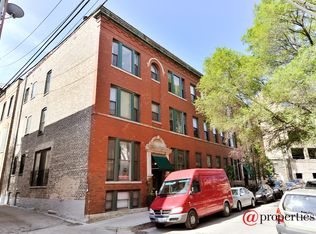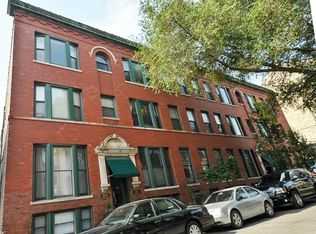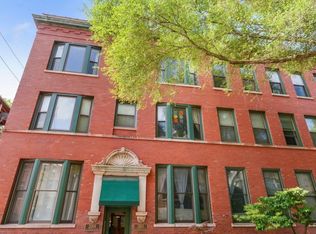Closed
$500,000
2009 W Concord Pl APT A, Chicago, IL 60647
2beds
--sqft
Condominium, Duplex, Single Family Residence
Built in ----
-- sqft lot
$528,300 Zestimate®
$--/sqft
$3,454 Estimated rent
Home value
$528,300
$470,000 - $592,000
$3,454/mo
Zestimate® history
Loading...
Owner options
Explore your selling options
What's special
Welcome to this stunning 2-bedroom, 2.5-bathroom duplex down home in the heart of Bucktown, Chicago. This spacious residence is completely updated and offers a perfect blend of modern amenities and urban charm. Step inside and be greeted by the inviting hardwood floors that flow seamlessly throughout the open layout. The main level features a sleek kitchen with white cabinets, stainless steel appliances, a breakfast bar & ample flex space. The living area boasts a cozy fireplace, creating a warm ambiance for relaxation and entertaining. Step downstairs to the primary bedroom, which offers an en-suite bathroom & walk in closet. The second bedroom provides flexibility for guests or a home office. With the convenience of in-unit laundry, including a washer and dryer, this home makes daily chores a breeze. Plus, the indoor heated parking spot provides ease and comfort, especially during the winter months.
Zillow last checked: 8 hours ago
Listing updated: July 02, 2024 at 08:29am
Listing courtesy of:
Deidre Rudich 773-875-7608,
Compass,
Sarah Abu-Taleb,
Compass
Bought with:
Ivona Kutermankiewicz
Berkshire Hathaway HomeServices Chicago
Ivona Kutermankiewicz
Berkshire Hathaway HomeServices Chicago
Source: MRED as distributed by MLS GRID,MLS#: 12046074
Facts & features
Interior
Bedrooms & bathrooms
- Bedrooms: 2
- Bathrooms: 3
- Full bathrooms: 2
- 1/2 bathrooms: 1
Primary bedroom
- Features: Flooring (Wood Laminate), Bathroom (Full, Tub & Separate Shwr)
- Level: Lower
- Area: 120 Square Feet
- Dimensions: 12X10
Bedroom 2
- Features: Flooring (Wood Laminate)
- Level: Lower
- Area: 180 Square Feet
- Dimensions: 15X12
Breakfast room
- Features: Flooring (Hardwood)
- Level: Main
- Area: 110 Square Feet
- Dimensions: 11X10
Deck
- Level: Main
- Area: 288 Square Feet
- Dimensions: 18X16
Dining room
- Features: Flooring (Hardwood)
- Level: Main
- Area: 144 Square Feet
- Dimensions: 12X12
Foyer
- Level: Lower
- Area: 64 Square Feet
- Dimensions: 16X4
Kitchen
- Features: Kitchen (Eating Area-Breakfast Bar, Eating Area-Table Space, Pantry-Closet), Flooring (Hardwood)
- Level: Main
- Area: 100 Square Feet
- Dimensions: 10X10
Laundry
- Level: Lower
- Area: 9 Square Feet
- Dimensions: 3X3
Living room
- Features: Flooring (Hardwood)
- Level: Main
- Area: 156 Square Feet
- Dimensions: 13X12
Heating
- Natural Gas
Cooling
- Central Air
Appliances
- Included: Range, Microwave, Dishwasher, Refrigerator, Washer, Dryer, Disposal, Stainless Steel Appliance(s)
- Laundry: Washer Hookup, Main Level, In Unit
Features
- Storage, Separate Dining Room, Pantry
- Flooring: Hardwood
- Basement: Finished,Daylight
- Number of fireplaces: 1
- Fireplace features: Gas Starter, Living Room
Interior area
- Total structure area: 0
Property
Parking
- Total spaces: 1
- Parking features: On Site, Detached, Garage
- Garage spaces: 1
Accessibility
- Accessibility features: No Disability Access
Features
- Patio & porch: Patio
Details
- Parcel number: 14313320561001
- Special conditions: None
Construction
Type & style
- Home type: Condo
- Property subtype: Condominium, Duplex, Single Family Residence
Materials
- Brick
Condition
- New construction: No
- Major remodel year: 1998
Utilities & green energy
- Sewer: Public Sewer
- Water: Lake Michigan, Public
Community & neighborhood
Location
- Region: Chicago
HOA & financial
HOA
- Has HOA: Yes
- HOA fee: $444 monthly
- Amenities included: Bike Room/Bike Trails, Storage, Park, Security Door Lock(s)
- Services included: Water, Electricity, Parking, Insurance, Exterior Maintenance, Scavenger
Other
Other facts
- Listing terms: Conventional
- Ownership: Condo
Price history
| Date | Event | Price |
|---|---|---|
| 6/26/2024 | Sold | $500,000 |
Source: | ||
| 6/3/2024 | Pending sale | $500,000 |
Source: | ||
| 5/9/2024 | Contingent | $500,000 |
Source: | ||
| 5/3/2024 | Listed for sale | $500,000+23.5% |
Source: | ||
| 8/11/2020 | Sold | $405,000+1.3% |
Source: Public Record | ||
Public tax history
| Year | Property taxes | Tax assessment |
|---|---|---|
| 2023 | $10,478 +2.9% | $49,512 |
| 2022 | $10,184 +2.3% | $49,512 |
| 2021 | $9,956 +4.1% | $49,512 +7.5% |
Find assessor info on the county website
Neighborhood: Bucktown
Nearby schools
GreatSchools rating
- 7/10Pulaski International School of ChicagoGrades: PK-8Distance: 0.6 mi
- 1/10Wells Community Academy High SchoolGrades: 9-12Distance: 1 mi
Schools provided by the listing agent
- District: 299
Source: MRED as distributed by MLS GRID. This data may not be complete. We recommend contacting the local school district to confirm school assignments for this home.

Get pre-qualified for a loan
At Zillow Home Loans, we can pre-qualify you in as little as 5 minutes with no impact to your credit score.An equal housing lender. NMLS #10287.
Sell for more on Zillow
Get a free Zillow Showcase℠ listing and you could sell for .
$528,300
2% more+ $10,566
With Zillow Showcase(estimated)
$538,866


