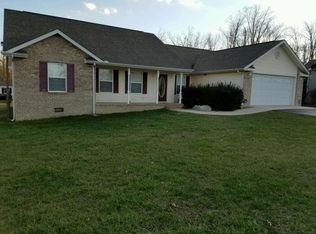Nice home that has a lot of potential just needs a little TLC. Walk in the front door to the living room, straight through to the kitchen. Bedrooms and bathrooms are on the right side of the home. Nice level lot with 1.58 acres. Lot is wooded to the left and the back. Large covered back porch.. Two ton heating and cooling unit. Storage shed at the back of the yard. **Buyer to make in and all measurements before making an informed offer**
This property is off market, which means it's not currently listed for sale or rent on Zillow. This may be different from what's available on other websites or public sources.
