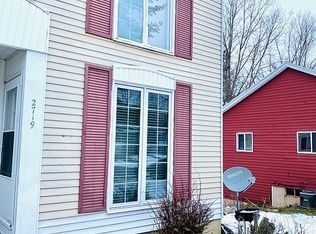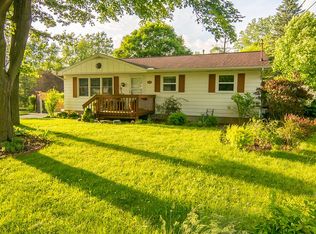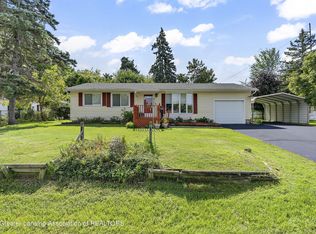Sold for $220,000
$220,000
2009 Wabash Rd, Lansing, MI 48910
3beds
2,260sqft
Single Family Residence
Built in 1960
0.43 Acres Lot
$229,600 Zestimate®
$97/sqft
$1,895 Estimated rent
Home value
$229,600
$204,000 - $257,000
$1,895/mo
Zestimate® history
Loading...
Owner options
Explore your selling options
What's special
WELCOME HOME TO 2009 WABASH RD! THIS 1 FAMILY-OWNED HOME HAS BEEN GENTLY USED AND WELL-LOVED FOR DECADES AND IS FINALLY READY FOR A NEW OWNER TO MAKE MEMORIES OF THEIR OWN! IT OFFERS OVER 2260 SQ. FT. OF FINISHED LIVING SPACE FEATURING 3 LARGE BEDROOMS, 2 BATHS, AND FORMAL FAMILY AND LIVING ROOMS PLUS A FINISHED RECROOM AND FLEX AREA IN THE LOWER LEVEL! THERE IS CUSTOM CABINETRY IN THE SPACIOUS KITCHEN AND TONS OF STORAGE SPACE AS WELL! NEWER ROOF, WINDOWS, AND MORE! T, 2 CAR ATTACHED GARAGE, AND A 2 CAR DETACHED GARAGE AS WELL! CONVENIENT COMMUTE TO MSU, MCLAREN, AND SHOPPING AS WELL! THIS IS TRULY A MUST-SEE HOME LOCATED IN THE DESIRABLE ROBINSON'S ACRES COMMUNITY ON A HUGE CORNER LOT AND WILL NOT LAST LONG! IMMEDIATE OCCUPANCY IS AVAILABLE! SCHEDULE YOUR PRIVATE SHOWING NOW!
Zillow last checked: 8 hours ago
Listing updated: October 15, 2024 at 11:59am
Listed by:
Travis Blaine Conti 517-930-1721,
RE/MAX Real Estate Professionals
Bought with:
Karen Couretas, 6501283181
Keller Williams Realty Lansing
Source: Greater Lansing AOR,MLS#: 283372
Facts & features
Interior
Bedrooms & bathrooms
- Bedrooms: 3
- Bathrooms: 2
- Full bathrooms: 2
Primary bedroom
- Level: First
- Area: 154 Square Feet
- Dimensions: 14 x 11
Bedroom 2
- Level: First
- Area: 94.5 Square Feet
- Dimensions: 10.5 x 9
Bedroom 3
- Level: Basement
- Area: 207.01 Square Feet
- Dimensions: 15.11 x 13.7
Bonus room
- Level: Basement
- Area: 243.8 Square Feet
- Dimensions: 21.2 x 11.5
Dining room
- Level: First
- Area: 0 Square Feet
- Dimensions: 0 x 0
Family room
- Level: First
- Area: 235.2 Square Feet
- Dimensions: 16.8 x 14
Family room
- Level: Basement
- Area: 372 Square Feet
- Dimensions: 31 x 12
Kitchen
- Level: First
- Area: 235.2 Square Feet
- Dimensions: 16.8 x 14
Laundry
- Level: Basement
- Area: 277.09 Square Feet
- Dimensions: 17.2 x 16.11
Living room
- Level: First
- Area: 252.88 Square Feet
- Dimensions: 21.8 x 11.6
Heating
- Forced Air, Natural Gas
Cooling
- Central Air
Appliances
- Included: Disposal, Microwave, Washer/Dryer, Refrigerator, Range, Oven, Dishwasher
- Laundry: Laundry Room, Lower Level, Sink
Features
- Bookcases, Crown Molding, Double Closet, Entrance Foyer, Laminate Counters, Pantry, Recessed Lighting, Storage
- Flooring: Carpet, Combination, Laminate
- Windows: Insulated Windows, Window Treatments
- Basement: Block,Daylight,Full,Partially Finished,Sump Pump
- Has fireplace: No
Interior area
- Total structure area: 2,520
- Total interior livable area: 2,260 sqft
- Finished area above ground: 1,260
- Finished area below ground: 1,000
Property
Parking
- Total spaces: 2
- Parking features: Attached, Finished, Garage Door Opener, Garage Faces Front
- Attached garage spaces: 2
Features
- Levels: One
- Stories: 1
- Entry location: FRONT DOOR
- Patio & porch: Deck, Patio, Porch
- Exterior features: Lighting, Private Yard, Rain Gutters, Storage
- Has view: Yes
- View description: Neighborhood
Lot
- Size: 0.43 Acres
- Dimensions: 140 x 135
- Features: Back Yard, Cleared, Front Yard, Landscaped, Rectangular Lot, Sloped Down
Details
- Additional structures: Garage(s), Storage, Pole Barn
- Foundation area: 1260
- Parcel number: 33010126352051
- Zoning description: Zoning
Construction
Type & style
- Home type: SingleFamily
- Architectural style: Ranch
- Property subtype: Single Family Residence
Materials
- Aluminum Siding
- Foundation: Block, Permanent
- Roof: Shingle
Condition
- Updated/Remodeled
- New construction: No
- Year built: 1960
Utilities & green energy
- Electric: 100 Amp Service
- Sewer: Public Sewer
- Water: Public
- Utilities for property: High Speed Internet Available, Cable Available
Green energy
- Energy efficient items: HVAC
Community & neighborhood
Security
- Security features: Smoke Detector(s)
Community
- Community features: Sidewalks, Street Lights
Location
- Region: Lansing
- Subdivision: Robinson
Other
Other facts
- Listing terms: Cash,Conventional,FHA
- Road surface type: Concrete
Price history
| Date | Event | Price |
|---|---|---|
| 10/15/2024 | Sold | $220,000+2.4%$97/sqft |
Source: | ||
| 9/13/2024 | Pending sale | $214,900$95/sqft |
Source: | ||
| 9/6/2024 | Listed for sale | $214,900$95/sqft |
Source: | ||
Public tax history
| Year | Property taxes | Tax assessment |
|---|---|---|
| 2024 | $3,237 | $87,500 +12.8% |
| 2023 | -- | $77,600 +9% |
| 2022 | -- | $71,200 +8.5% |
Find assessor info on the county website
Neighborhood: Forest View
Nearby schools
GreatSchools rating
- 6/10Forest View SchoolGrades: PK-3Distance: 0.4 mi
- 4/10Eastern High SchoolGrades: 7-12Distance: 2.8 mi
- 5/10Cavanaugh SchoolGrades: PK-3Distance: 1.8 mi
Schools provided by the listing agent
- High: Lansing
- District: Lansing
Source: Greater Lansing AOR. This data may not be complete. We recommend contacting the local school district to confirm school assignments for this home.
Get pre-qualified for a loan
At Zillow Home Loans, we can pre-qualify you in as little as 5 minutes with no impact to your credit score.An equal housing lender. NMLS #10287.
Sell for more on Zillow
Get a Zillow Showcase℠ listing at no additional cost and you could sell for .
$229,600
2% more+$4,592
With Zillow Showcase(estimated)$234,192


