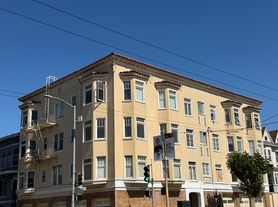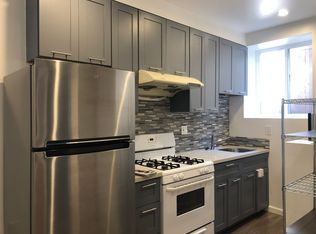This especially well-appointed apartment is in a beautifully maintained property with a comfortable look and feel throughout. A quiet, 2nd-story, corner apartment, with an attractive floor plan and a feeling of roominess; it has 1 -inch solid hardwood floors, crown molding, four spacious closets with organizers, and premium double-paned windows for optimal warmth and quiet.
The apartment features a dine-in kitchen with a 30-inch gas range, a dishwasher, and a refrigerator. It has been remodeled to provide ample counter space and storage with top-quality DeWils cabinetry, Corian countertops, and a tile floor. The squeaky-clean bathroom includes a marble shower stall with a bathtub, a vanity storage cabinet and mirror, a bath window, plus an ultra-silent exhaust fan.
This is one of 12 units in a 1924 renovated Edwardian building. Renovations include electrical, plumbing, heating, security, and seismic, while the building's inherent architectural integrity and historic charm have been preserved and tastefully decorated.
There is a smartly designed laundry room on the ground floor with 2 front-loading washers and 2 dryers, providing twice-as-fast washdays. Other amenities include convenient downstairs bike racks.
The building is located a block from transit, including express bus service downtown. There are safe and easy bike routes to anywhere in the City and beyond. The location is blocks from Park Presidio Blvd -- linking Marin and San Mateo counties, and is close to Laurel Village shops, grocers, dry cleaners, the Richmond public library, restaurants, cafes, and a Sunday farmers market. It is an easy walk or bike ride to Mountain Lake Park, The Presidio, Golden Gate Park, Baker and China Beach, Crissy Field, Marina Green, and the Marin Headlands. [view map]
Available: November 4, 2025
Residency Requirements: Income equals 3 times monthly rent, good credit and positive rental history
Security Deposit: 1 Months Rent
Pets: Cats only + $200 Deposit
Nonsmoking Building
Utilities: Water & garbage provided, cable and high-speed Internet ready
Dimensions: Living room 12x14 ft / Bedroom 12x18 ft / Kitchen 11x10 ft
Heating: Thermostatic controlled electric wall heaters
Windows Coverings: Mini-blinds
Large Storage Room Available: $100/mo
Bike Racks: Complimentary bike rack
Application Fee: $45.00
Owner pays for garbage and water. Tenant pays gas and electric. One year lease. No smoking. Cats only (2 cats maximum) $200 cat deposit per cat
Apartment for rent
Accepts Zillow applications
$3,395/mo
201 11th Ave APT 5, San Francisco, CA 94118
1beds
700sqft
Price may not include required fees and charges.
Apartment
Available Tue Nov 4 2025
Cats OK
-- A/C
Shared laundry
Off street parking
Wall furnace
What's special
Corner apartmentDine-in kitchenTile floorCrown moldingAmple counter spaceMarble shower stallAttractive floor plan
- 6 days
- on Zillow |
- -- |
- -- |
Travel times
Facts & features
Interior
Bedrooms & bathrooms
- Bedrooms: 1
- Bathrooms: 1
- Full bathrooms: 1
Heating
- Wall Furnace
Appliances
- Included: Dishwasher, Oven, Refrigerator
- Laundry: Shared
Features
- Flooring: Hardwood
Interior area
- Total interior livable area: 700 sqft
Property
Parking
- Parking features: Off Street
- Details: Contact manager
Features
- Exterior features: Bicycle storage, Electricity not included in rent, Garbage included in rent, Gas not included in rent, Heating included in rent, Heating system: Wall, Water included in rent
Construction
Type & style
- Home type: Apartment
- Property subtype: Apartment
Utilities & green energy
- Utilities for property: Garbage, Water
Building
Management
- Pets allowed: Yes
Community & HOA
Location
- Region: San Francisco
Financial & listing details
- Lease term: 1 Year
Price history
| Date | Event | Price |
|---|---|---|
| 10/5/2025 | Price change | $3,395-8.1%$5/sqft |
Source: Zillow Rentals | ||
| 9/29/2025 | Listed for rent | $3,695$5/sqft |
Source: Zillow Rentals | ||

