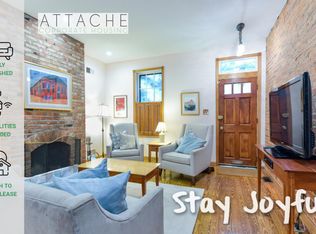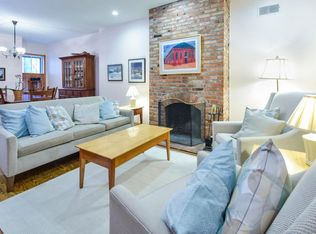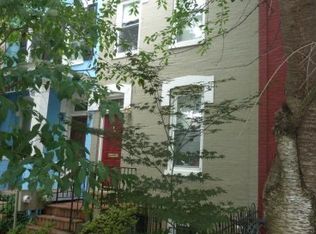Steps to Lincoln Park. In-bounds for CapHill Cluster Schools. Short stroll to Eastern Market/Barracks Row. AMAZING 18 panel solar array, generated 4.29mw in 2018, saving you over $200/month in PEPCO charges. Smart & stunning renovation in 2012. Expansive open main level living anchored by a striking chef's style kitchen. Sunken living room features HUGE bay window, fireplace, media center, & soaring ceilings. Large deck w/ retractable awning & lighting & sound systems. Beautifully renovated bedroom level w/ a stunning owners~ suite. LL suite feat a den area & half bath. Garage, driveway & ample street parking available. $500 to settle w/ KVS Title
This property is off market, which means it's not currently listed for sale or rent on Zillow. This may be different from what's available on other websites or public sources.



