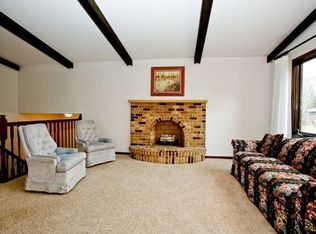Closed
$435,000
201 8th Ave NE, Osseo, MN 55369
4beds
3,585sqft
Single Family Residence
Built in 1987
0.25 Acres Lot
$432,600 Zestimate®
$121/sqft
$3,923 Estimated rent
Home value
$432,600
$398,000 - $472,000
$3,923/mo
Zestimate® history
Loading...
Owner options
Explore your selling options
What's special
Charming four-bedroom home in the heart of Osseo! Welcome to 201 8th Ave NE, offering spacious living in a peaceful neighborhood. This thoughtfully designed residence features four bedrooms and three and a half bathrooms, providing plenty of room for comfortable living and entertaining. The inviting layout includes generous living spaces, a functional kitchen, and ample natural light throughout. Step outside to enjoy the fully fenced-in large yard, perfect for privacy and outdoor activities, along with a spacious deck ideal for relaxing, grilling, and entertaining. Storage is abundant, with a 28x24 garage featuring a work table, plus an 8x10 storage shed behind the garage for additional space. Just a few blocks away, downtown Osseo offers shops, entertainment, and groceries, adding to the home's convenience and charm. Don't miss this opportunity to enjoy all that Osseo has to offer in a home that combines space, comfort, and timeless appeal.
Zillow last checked: 8 hours ago
Listing updated: April 30, 2025 at 08:59am
Listed by:
Tylor L Johnson 612-242-7396,
Lakes Sotheby's International Realty
Bought with:
Mike C Ross
Edina Realty, Inc.
Source: NorthstarMLS as distributed by MLS GRID,MLS#: 6680435
Facts & features
Interior
Bedrooms & bathrooms
- Bedrooms: 4
- Bathrooms: 4
- Full bathrooms: 2
- 3/4 bathrooms: 1
- 1/2 bathrooms: 1
Bedroom 1
- Level: Upper
- Area: 156 Square Feet
- Dimensions: 13x12
Bedroom 2
- Level: Upper
- Area: 120 Square Feet
- Dimensions: 12x10
Bedroom 3
- Level: Lower
- Area: 121 Square Feet
- Dimensions: 11x11
Bedroom 4
- Level: Lower
- Area: 110 Square Feet
- Dimensions: 11x10
Dining room
- Level: Main
- Area: 120 Square Feet
- Dimensions: 12x10
Family room
- Level: Lower
- Area: 375 Square Feet
- Dimensions: 25x15
Kitchen
- Level: Main
- Area: 120 Square Feet
- Dimensions: 12x10
Living room
- Level: Upper
- Area: 286 Square Feet
- Dimensions: 22x13
Heating
- Forced Air
Cooling
- Central Air
Appliances
- Included: Dishwasher, Disposal, Dryer, Range, Refrigerator, Washer
Features
- Basement: Finished,Concrete,Storage Space
- Number of fireplaces: 1
- Fireplace features: Brick, Family Room, Gas
Interior area
- Total structure area: 3,585
- Total interior livable area: 3,585 sqft
- Finished area above ground: 1,582
- Finished area below ground: 1,418
Property
Parking
- Total spaces: 2
- Parking features: Attached, Concrete
- Attached garage spaces: 2
- Details: Garage Dimensions (28x24)
Accessibility
- Accessibility features: None
Features
- Levels: Four or More Level Split
- Patio & porch: Awning(s), Deck
- Fencing: Full,Privacy
Lot
- Size: 0.25 Acres
- Dimensions: 81 x 134
- Features: Wooded
Details
- Foundation area: 1528
- Parcel number: 1811921240081
- Zoning description: Residential-Single Family
Construction
Type & style
- Home type: SingleFamily
- Property subtype: Single Family Residence
Materials
- Brick/Stone, Cedar, Wood Siding
- Roof: Age Over 8 Years
Condition
- Age of Property: 38
- New construction: No
- Year built: 1987
Utilities & green energy
- Electric: Power Company: Xcel Energy
- Gas: Natural Gas
- Sewer: City Sewer/Connected
- Water: City Water/Connected
Community & neighborhood
Location
- Region: Osseo
- Subdivision: Mcmahons 3rd Add
HOA & financial
HOA
- Has HOA: No
Other
Other facts
- Road surface type: Paved
Price history
| Date | Event | Price |
|---|---|---|
| 4/30/2025 | Sold | $435,000+4.8%$121/sqft |
Source: | ||
| 3/27/2025 | Pending sale | $415,000$116/sqft |
Source: | ||
| 3/6/2025 | Listed for sale | $415,000+38.4%$116/sqft |
Source: | ||
| 3/24/2021 | Listing removed | -- |
Source: Owner | ||
| 12/29/2016 | Listing removed | $299,900$84/sqft |
Source: Owner | ||
Public tax history
| Year | Property taxes | Tax assessment |
|---|---|---|
| 2025 | $1,526 -15.8% | $396,900 +0.8% |
| 2024 | $1,811 +29.8% | $393,700 -5.5% |
| 2023 | $1,395 -69.8% | $416,600 +4.4% |
Find assessor info on the county website
Neighborhood: 55369
Nearby schools
GreatSchools rating
- 7/10Elm Creek Elementary SchoolGrades: PK-5Distance: 1.3 mi
- 6/10Osseo Middle SchoolGrades: 6-8Distance: 1 mi
- 5/10Osseo Senior High SchoolGrades: 9-12Distance: 0.8 mi
Get a cash offer in 3 minutes
Find out how much your home could sell for in as little as 3 minutes with a no-obligation cash offer.
Estimated market value
$432,600
Get a cash offer in 3 minutes
Find out how much your home could sell for in as little as 3 minutes with a no-obligation cash offer.
Estimated market value
$432,600
