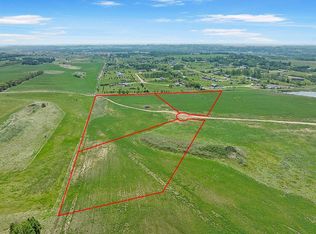Sold on 04/26/23
Price Unknown
201 8th Ave SE, Minot, ND 58701
3beds
1baths
1,825sqft
Single Family Residence
Built in 1912
6,098.4 Square Feet Lot
$229,800 Zestimate®
$--/sqft
$1,358 Estimated rent
Home value
$229,800
$209,000 - $248,000
$1,358/mo
Zestimate® history
Loading...
Owner options
Explore your selling options
What's special
This home has lots of charm. The covered porch is the perfect place to put a swing or some lounge chairs to sit and enjoy your morning coffee or the beautiful North Dakota evenings. The living room is large with lots of windows to let in natural light. Just off the living room is a beautiful space with wall to wall windows perfect for a home office or a second sitting area. The dining room has a large window overlooking the covered porch and is open to the kitchen. The kitchen has lots of cabinets which have been repainted as well as a built in pantry for added storage. Heading upstairs you will find the large master bedroom with a built in dresser and dual closets. Bedroom #2 is spacious with two closets. Bedroom #3 has two large windows and a built in dresser in the closet. The bathroom has been updated and features a tile shower surround and jetted tub. Downstairs there is lots of storage, laundry area, and access to the two car heated garage. Enjoy entertaining on the large deck, get cozy around the fire pit, and store all your yard items in the shed. New Steel Roof in 2022!!! Call your favorite Realtor today for a private showing!!
Zillow last checked: 8 hours ago
Listing updated: April 27, 2023 at 06:55am
Listed by:
Katie Cree,
eXp Realty,
MICKY VENABLE 701-240-5257,
eXp Realty
Source: Minot MLS,MLS#: 222011
Facts & features
Interior
Bedrooms & bathrooms
- Bedrooms: 3
- Bathrooms: 1
Primary bedroom
- Description: Dual Closets
- Level: Upper
Bedroom 1
- Description: Dual Closets
- Level: Upper
Bedroom 2
- Description: Built In Dresser
- Level: Upper
Dining room
- Description: Open To Kitchen
- Level: Main
Kitchen
- Description: Built In Pantry
- Level: Main
Living room
- Description: Lots Of Windows
- Level: Main
Heating
- Forced Air, Natural Gas
Cooling
- Central Air
Appliances
- Included: Dishwasher, Refrigerator, Range/Oven, Washer, Dryer
- Laundry: Lower Level
Features
- Flooring: Carpet, Hardwood, Linoleum, Tile
- Basement: Full,Walk-Out Access
- Has fireplace: No
Interior area
- Total structure area: 1,825
- Total interior livable area: 1,825 sqft
- Finished area above ground: 1,227
Property
Parking
- Total spaces: 2
- Parking features: Attached, Garage: Heated, Insulated, Lights, Opener, Sheet Rock, Driveway: Concrete
- Attached garage spaces: 2
- Has uncovered spaces: Yes
Features
- Levels: One and One Half
- Stories: 1
- Patio & porch: Deck, Porch
Lot
- Size: 6,098 sqft
Details
- Additional structures: Shed(s)
- Parcel number: MI243200000051
- Zoning: R1
Construction
Type & style
- Home type: SingleFamily
- Property subtype: Single Family Residence
Materials
- Foundation: Concrete Perimeter
- Roof: Shake
Condition
- New construction: No
- Year built: 1912
Utilities & green energy
- Sewer: City
- Water: City
Community & neighborhood
Location
- Region: Minot
Price history
| Date | Event | Price |
|---|---|---|
| 4/26/2023 | Sold | -- |
Source: | ||
| 3/20/2023 | Pending sale | $183,000$100/sqft |
Source: | ||
| 1/6/2023 | Price change | $183,000-3.6%$100/sqft |
Source: | ||
| 10/27/2022 | Listed for sale | $189,900+5.6%$104/sqft |
Source: | ||
| 9/3/2022 | Listing removed | -- |
Source: Great North MLS #4000691 | ||
Public tax history
| Year | Property taxes | Tax assessment |
|---|---|---|
| 2024 | $2,688 +9.6% | $184,000 +17.2% |
| 2023 | $2,452 | $157,000 +12.9% |
| 2022 | -- | $139,000 -9.2% |
Find assessor info on the county website
Neighborhood: 58701
Nearby schools
GreatSchools rating
- 7/10Washington Elementary SchoolGrades: PK-5Distance: 0.4 mi
- 5/10Jim Hill Middle SchoolGrades: 6-8Distance: 1 mi
- 6/10Magic City Campus High SchoolGrades: 11-12Distance: 1.2 mi
Schools provided by the listing agent
- District: Minot #1
Source: Minot MLS. This data may not be complete. We recommend contacting the local school district to confirm school assignments for this home.
