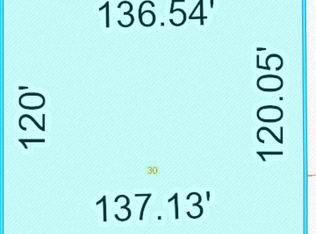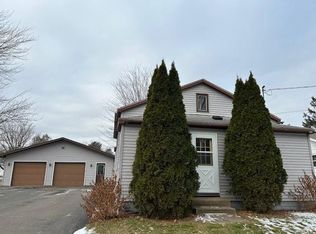Closed
$240,000
201 ANNA STREET, Mosinee, WI 54455
3beds
1,227sqft
Single Family Residence
Built in 1982
7,405.2 Square Feet Lot
$246,000 Zestimate®
$196/sqft
$1,403 Estimated rent
Home value
$246,000
$207,000 - $293,000
$1,403/mo
Zestimate® history
Loading...
Owner options
Explore your selling options
What's special
Step inside this gorgeous, three bedroom/two bathroom ranch in the heart of Mosinee. This home has been completely redone with attention to detail throughout, by the hard working hands of a general contractor. From bottom to top, everything has been finished for you; leaving you nothing to do but move in! Entering in the kitchen, you'll find all new appliances (Samsung stove and dishwasher), kitchen cabinets, a beautiful handmade island, new countertops, and new luxury vinyl flooring. New windows, doors and trim. The main level bathroom was renovated in 2024 with a custom made vanity with soft close drawers. Two bedrooms finish out the main level. As you gradually make your way to the basement, pay special attention to the gorgeous custom built stairs. Downstairs, you'll find an extra living space, perfect for a play area or just another place to relax. This area also features a lovely custom built bookcase and linen cabinet or storage. The third and largest bedroom is downstairs with a large walk in closet and attached 3/4 bathroom.,The laundry room features a large utility sink for pretreating and more storage. The furnace was installed in 2019 and water heater 2018. Outside, the backyard is fenced in (will be finished before closing). The house roof is 4 years old and garage roof is 3 years old. Siding brand new in 2025. The garage is oversized and plumbed for a wood burner if needed. This home may be smaller but it packs a lot of punch! Schedule your showing today and be moved in before the new school year starts!
Zillow last checked: 8 hours ago
Listing updated: September 23, 2025 at 02:12am
Listed by:
JACQUELYN STOCK-KIRCHNER 715-204-5724,
NEXTHOME PRIORITY
Bought with:
Diane Jahn-The Diane Jahn Sales Team
Source: WIREX MLS,MLS#: 22503549 Originating MLS: Central WI Board of REALTORS
Originating MLS: Central WI Board of REALTORS
Facts & features
Interior
Bedrooms & bathrooms
- Bedrooms: 3
- Bathrooms: 2
- Full bathrooms: 2
- Main level bedrooms: 2
Primary bedroom
- Level: Main
- Area: 168
- Dimensions: 14 x 12
Bedroom 2
- Level: Main
- Area: 120
- Dimensions: 12 x 10
Bedroom 3
- Level: Lower
- Area: 182
- Dimensions: 13 x 14
Bathroom
- Features: Master Bedroom Bath
Kitchen
- Level: Main
- Area: 165
- Dimensions: 11 x 15
Living room
- Level: Main
- Area: 156
- Dimensions: 12 x 13
Heating
- Natural Gas, Forced Air
Cooling
- Central Air
Appliances
- Included: Refrigerator, Range/Oven, Dishwasher, Microwave, Washer, Dryer, Freezer, ENERGY STAR Qualified Appliances
Features
- Ceiling Fan(s), Walk-In Closet(s), High Speed Internet
- Flooring: Carpet
- Windows: Low Emissivity Windows
- Basement: Crawl Space,Partially Finished,Full,Block
Interior area
- Total structure area: 1,227
- Total interior livable area: 1,227 sqft
- Finished area above ground: 800
- Finished area below ground: 427
Property
Parking
- Total spaces: 2
- Parking features: 2 Car, Detached
- Garage spaces: 2
Features
- Levels: One
- Stories: 1
- Fencing: Fenced Yard
Lot
- Size: 7,405 sqft
Details
- Parcel number: 25127073041189
- Zoning: Residential
- Special conditions: Arms Length
Construction
Type & style
- Home type: SingleFamily
- Architectural style: Ranch
- Property subtype: Single Family Residence
Materials
- Vinyl Siding
- Roof: Shingle
Condition
- 21+ Years
- New construction: No
- Year built: 1982
Utilities & green energy
- Sewer: Public Sewer
- Water: Public
Community & neighborhood
Security
- Security features: Smoke Detector(s)
Location
- Region: Mosinee
- Municipality: Mosinee
Other
Other facts
- Listing terms: Arms Length Sale
Price history
| Date | Event | Price |
|---|---|---|
| 8/21/2025 | Sold | $240,000$196/sqft |
Source: | ||
| 8/11/2025 | Contingent | $240,000$196/sqft |
Source: | ||
| 7/31/2025 | Listed for sale | $240,000+143.7%$196/sqft |
Source: | ||
| 2/7/2007 | Sold | $98,500$80/sqft |
Source: Public Record | ||
Public tax history
| Year | Property taxes | Tax assessment |
|---|---|---|
| 2024 | $1,903 +5.5% | $108,900 |
| 2023 | $1,804 +9.8% | $108,900 |
| 2022 | $1,643 +7.6% | $108,900 +41.1% |
Find assessor info on the county website
Neighborhood: 54455
Nearby schools
GreatSchools rating
- 5/10Mosinee Elementary SchoolGrades: PK-3Distance: 0.7 mi
- 5/10Mosinee Middle SchoolGrades: 4-8Distance: 0.7 mi
- 8/10Mosinee High SchoolGrades: 9-12Distance: 0.7 mi
Schools provided by the listing agent
- Elementary: Mosinee
- Middle: Mosinee
- High: Mosinee
- District: Mosinee
Source: WIREX MLS. This data may not be complete. We recommend contacting the local school district to confirm school assignments for this home.

Get pre-qualified for a loan
At Zillow Home Loans, we can pre-qualify you in as little as 5 minutes with no impact to your credit score.An equal housing lender. NMLS #10287.
Sell for more on Zillow
Get a free Zillow Showcase℠ listing and you could sell for .
$246,000
2% more+ $4,920
With Zillow Showcase(estimated)
$250,920
