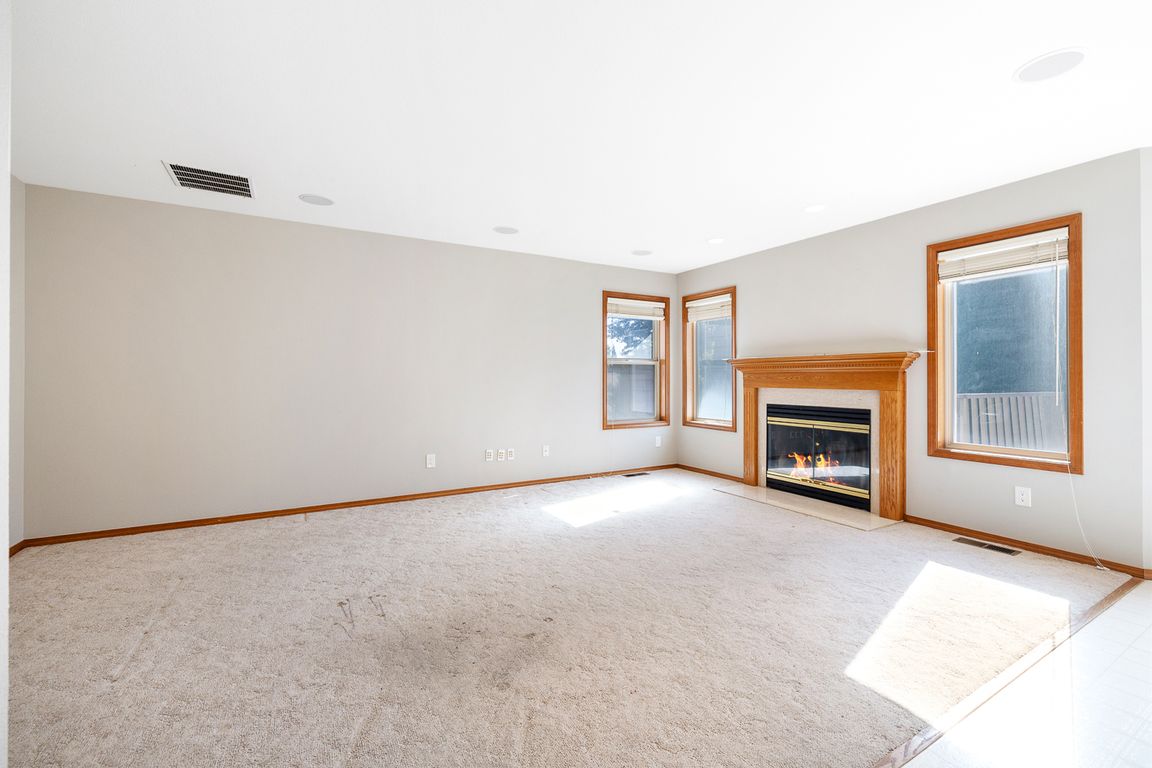Open: Sun 12:30pm-2:30pm

For sale
$515,000
4beds
3,012sqft
201 Ashwood St, Richland, WA 99352
4beds
3,012sqft
Single family residence
Built in 1992
0.25 Acres
3 Attached garage spaces
$171 price/sqft
What's special
Cozy family room fireplaceModern black appliancesCenter islandSpacious master suiteWalk-in closetJetted tubSeparate tile shower
Discover this stunning 4-bedroom, 3-bath tri-level gem with a 3-car garage in the sought-after South Richland neighborhood! Bask in the warmth of the cozy family room fireplace, beneath raised ceilings, and admire the elegant open rail banister leading to the formal dining area. Culinary enthusiasts will love the kitchen's generous cabinet ...
- 4 days |
- 850 |
- 39 |
Source: PACMLS,MLS#: 288201
Travel times
Family Room
Kitchen
Primary Bedroom
Zillow last checked: 7 hours ago
Listing updated: October 13, 2025 at 03:39pm
Listed by:
Carol Fuller 509-430-8464,
Retter and Company Sotheby's
Source: PACMLS,MLS#: 288201
Facts & features
Interior
Bedrooms & bathrooms
- Bedrooms: 4
- Bathrooms: 3
- Full bathrooms: 3
Bedroom
- Level: U
- Area: 144
- Dimensions: 12 x 12
Bedroom 1
- Level: U
- Area: 168
- Dimensions: 12 x 14
Bedroom 2
- Level: U
- Area: 154
- Dimensions: 11 x 14
Bedroom 3
- Level: L
- Area: 195
- Dimensions: 13 x 15
Dining room
- Level: U
- Area: 234
- Dimensions: 18 x 13
Family room
- Level: U
- Area: 240
- Dimensions: 12 x 20
Kitchen
- Level: U
- Area: 352
- Dimensions: 22 x 16
Living room
- Level: M
- Area: 260
- Dimensions: 13 x 20
Heating
- Heat Pump
Cooling
- Heat Pump
Appliances
- Included: Dishwasher, Disposal, Microwave, Range/Oven, Refrigerator
- Laundry: Sink
Features
- Vaulted Ceiling(s), Surround Snd - Equip Incl
- Flooring: Carpet, Vinyl
- Windows: Double Pane Windows, Windows - Wood Wrapped, Drapes/Curtains/Blinds
- Basement: Yes
- Number of fireplaces: 2
- Fireplace features: 2, Family Room, Living Room
Interior area
- Total structure area: 3,012
- Total interior livable area: 3,012 sqft
Video & virtual tour
Property
Parking
- Total spaces: 3
- Parking features: Attached, Garage Door Opener, Tandem, 3 car
- Attached garage spaces: 3
Features
- Levels: Tri-Level
- Patio & porch: Deck/Open, Deck/Covered, Deck/Wood
- Exterior features: Irrigation
- Pool features: Community, Membership Avail
- Fencing: Fenced
Lot
- Size: 0.25 Acres
- Features: Located in City Limits, Corner Lot
Details
- Parcel number: 126981060008001
- Zoning description: Single Family R
Construction
Type & style
- Home type: SingleFamily
- Property subtype: Single Family Residence
Materials
- Wood Siding
- Foundation: Slab
- Roof: Comp Shingle
Condition
- Existing Construction (Not New)
- New construction: No
- Year built: 1992
Utilities & green energy
- Water: Public
- Utilities for property: Sewer Connected
Community & HOA
Community
- Subdivision: Hills West 06,Richland South
Location
- Region: Richland
Financial & listing details
- Price per square foot: $171/sqft
- Tax assessed value: $571,220
- Annual tax amount: $5,141
- Date on market: 10/13/2025
- Listing terms: Cash,Conventional,FHA,VA Loan
- Electric utility on property: Yes