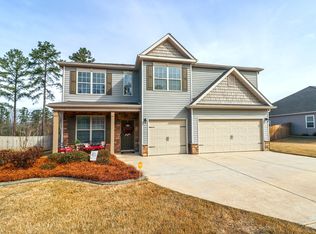Closed
$310,000
201 Baxter Dr, Kathleen, GA 31047
3beds
2,440sqft
Single Family Residence
Built in 2014
10,454.4 Square Feet Lot
$310,600 Zestimate®
$127/sqft
$2,215 Estimated rent
Home value
$310,600
$286,000 - $339,000
$2,215/mo
Zestimate® history
Loading...
Owner options
Explore your selling options
What's special
Welcome to 201 Baxter Drive - a beautifully maintained, spacious home tucked away in the quiet O'Brien Farms neighborhood. This 3-bedroom, 2-bathroom home offers over 2,400 square feet of smartly designed living space. With a split floor plan and two separate living areas, there's plenty of room for everyone to spread out and feel right at home. The kitchen features granite countertops, warm cherry-stained cabinets, and a breakfast bar that flows into a sunny breakfast nook - perfect for casual meals or morning coffee. Hosting something more formal? The separate dining room with coffered ceilings and tall windows brings all the charm for dinner parties or holiday meals. The primary suite is a true retreat. Beyond the spacious bedroom and beautiful tray ceiling, there's a cozy little nook - ideal for a home office setup, a quiet reading corner, or even a compact workout space. The ensuite bathroom includes dual vanities, a garden tub, separate shower, and a walk-in closet that doesn't disappoint. The two additional bedrooms are tucked away on the opposite side of the home, giving everyone their own space and privacy. Outside, you'll find a large fenced backyard with no rear neighbors - just open space and peaceful vibes. The covered patio is the perfect spot to unwind or entertain. All of this in a quiet neighborhood just minutes from Hwy 96, shopping, dining, and Robins Air Force Base.
Zillow last checked: 9 hours ago
Listing updated: May 27, 2025 at 08:51am
Listed by:
Mischa Thompson 478-442-1429,
Real Broker LLC
Bought with:
Non Mls Salesperson, 421609
Non-Mls Company
Source: GAMLS,MLS#: 10489370
Facts & features
Interior
Bedrooms & bathrooms
- Bedrooms: 3
- Bathrooms: 2
- Full bathrooms: 2
- Main level bathrooms: 2
- Main level bedrooms: 3
Heating
- Central
Cooling
- Central Air
Appliances
- Included: Dishwasher, Electric Water Heater, Microwave, Oven/Range (Combo)
- Laundry: In Hall
Features
- Double Vanity, High Ceilings, Master On Main Level
- Flooring: Carpet, Hardwood, Tile
- Basement: None
- Number of fireplaces: 1
Interior area
- Total structure area: 2,440
- Total interior livable area: 2,440 sqft
- Finished area above ground: 2,440
- Finished area below ground: 0
Property
Parking
- Total spaces: 2
- Parking features: Garage
- Has garage: Yes
Features
- Levels: One
- Stories: 1
Lot
- Size: 10,454 sqft
- Features: Other
Details
- Parcel number: 0W1510 085000
Construction
Type & style
- Home type: SingleFamily
- Architectural style: Ranch
- Property subtype: Single Family Residence
Materials
- Concrete, Stone, Vinyl Siding
- Roof: Composition
Condition
- Resale
- New construction: No
- Year built: 2014
Utilities & green energy
- Sewer: Public Sewer
- Water: Public
- Utilities for property: Cable Available, Electricity Available, High Speed Internet, Phone Available, Sewer Connected, Underground Utilities
Community & neighborhood
Community
- Community features: None
Location
- Region: Kathleen
- Subdivision: O'Brien Farms
Other
Other facts
- Listing agreement: Exclusive Right To Sell
Price history
| Date | Event | Price |
|---|---|---|
| 5/21/2025 | Sold | $310,000+0.8%$127/sqft |
Source: | ||
| 4/5/2025 | Pending sale | $307,500$126/sqft |
Source: CGMLS #252159 | ||
| 3/31/2025 | Listed for sale | $307,500+18.3%$126/sqft |
Source: CGMLS #252159 | ||
| 5/19/2021 | Sold | $260,000+4%$107/sqft |
Source: Public Record | ||
| 4/10/2021 | Pending sale | $250,000$102/sqft |
Source: CGMLS #211975 | ||
Public tax history
| Year | Property taxes | Tax assessment |
|---|---|---|
| 2024 | $3,172 +1.4% | $108,720 +13.8% |
| 2023 | $3,128 -0.5% | $95,520 +0.5% |
| 2022 | $3,144 +23.6% | $95,000 +21.4% |
Find assessor info on the county website
Neighborhood: 31047
Nearby schools
GreatSchools rating
- 8/10Langston Road Elementary SchoolGrades: PK-5Distance: 3.2 mi
- 7/10Mossy Creek Middle SchoolGrades: 6-8Distance: 2 mi
- 7/10Perry High SchoolGrades: 9-12Distance: 5.7 mi
Schools provided by the listing agent
- Elementary: Langston Road
- Middle: Mossy Creek
- High: Perry
Source: GAMLS. This data may not be complete. We recommend contacting the local school district to confirm school assignments for this home.

Get pre-qualified for a loan
At Zillow Home Loans, we can pre-qualify you in as little as 5 minutes with no impact to your credit score.An equal housing lender. NMLS #10287.
