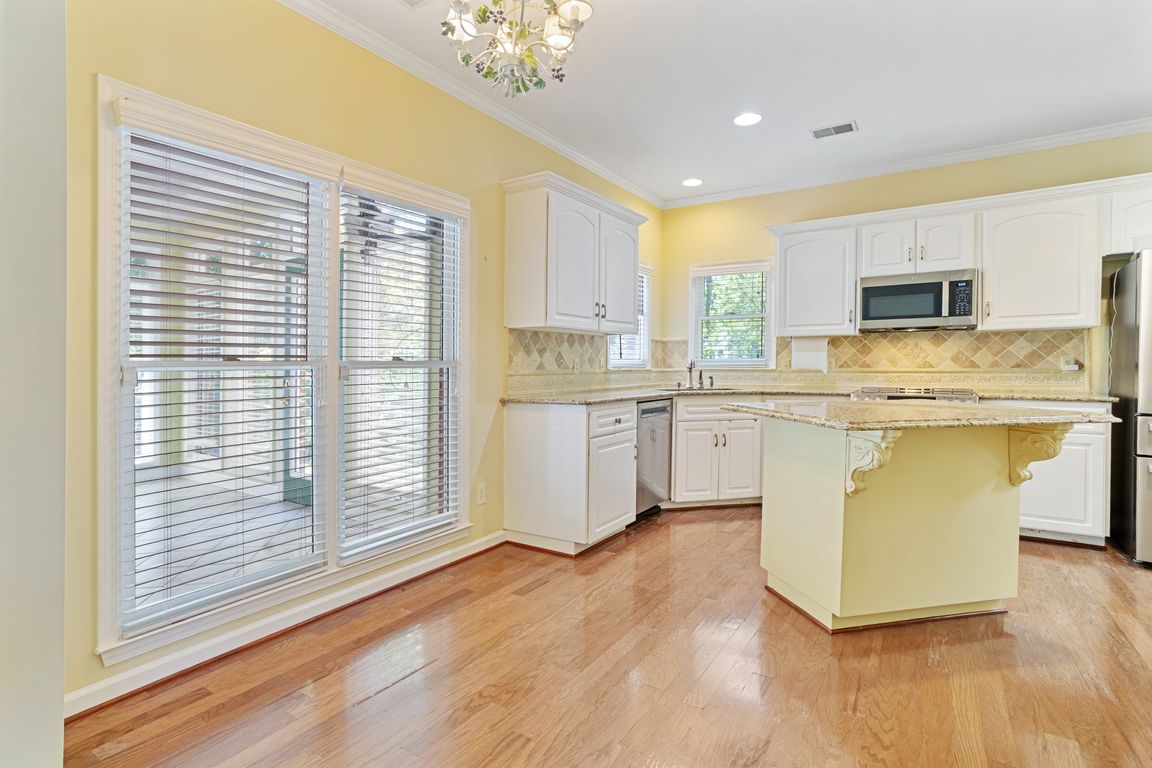
Pending
$353,000
3beds
2,111sqft
201 Beaver Creek Pkwy, Pelham, AL 35124
3beds
2,111sqft
Single family residence
Built in 1999
2 Attached garage spaces
$167 price/sqft
$225 annually HOA fee
What's special
Island for family gatheringCustom gas fireplaceStone countertopsLarge walk-in closetDouble sink vanityGas grillBeautifully designed sunroom
Charm meets convenience in this delightful, well maintained, 3 bed/2 bath home in the highly sought after Beaver Creek neighborhood. Step into an open concept living space with a stunning custom gas fireplace and dining area perfect for entertaining. The kitchen impresses with stone countertops, custom backsplash, new GE stainless steel ...
- 26 days
- on Zillow |
- 1,421 |
- 83 |
Source: GALMLS,MLS#: 21425354
Travel times
Kitchen
Family Room
Primary Bedroom
Sun Room
Zillow last checked: 7 hours ago
Listing updated: August 11, 2025 at 06:47pm
Listed by:
Michelle Hyde 205-368-1674,
RealtySouth-Shelby Office,
Phyllis Black 205-365-6116,
RealtySouth-Shelby Office
Source: GALMLS,MLS#: 21425354
Facts & features
Interior
Bedrooms & bathrooms
- Bedrooms: 3
- Bathrooms: 2
- Full bathrooms: 2
Rooms
- Room types: Bedroom, Dining Room, Bathroom, Kitchen, Master Bathroom, Master Bedroom, Sunroom (ROOM)
Primary bedroom
- Level: First
Bedroom 1
- Level: First
Bedroom 2
- Level: First
Primary bathroom
- Level: First
Bathroom 1
- Level: First
Dining room
- Level: First
Kitchen
- Features: Stone Counters, Eat-in Kitchen, Kitchen Island, Pantry
- Level: First
Living room
- Level: First
Basement
- Area: 0
Heating
- Natural Gas
Cooling
- Central Air, Electric, Ceiling Fan(s)
Appliances
- Included: Convection Oven, Microwave, Electric Oven, Double Oven, Stainless Steel Appliance(s), Gas Water Heater
- Laundry: Electric Dryer Hookup, Washer Hookup, Main Level, Laundry Room, Laundry (ROOM), Yes
Features
- Recessed Lighting, High Ceilings, Cathedral/Vaulted, Crown Molding, Smooth Ceilings, Separate Shower, Double Vanity, Walk-In Closet(s)
- Flooring: Carpet, Hardwood, Tile
- Windows: Window Treatments, Double Pane Windows
- Attic: Walk-up,Yes
- Number of fireplaces: 1
- Fireplace features: Stone, Living Room, Gas
Interior area
- Total interior livable area: 2,111 sqft
- Finished area above ground: 2,111
- Finished area below ground: 0
Video & virtual tour
Property
Parking
- Total spaces: 2
- Parking features: Attached, Driveway, Garage Faces Front, Electric Vehicle Charging Station(s)
- Attached garage spaces: 2
- Has uncovered spaces: Yes
Accessibility
- Accessibility features: Support Rails
Features
- Levels: One
- Stories: 1
- Patio & porch: Open (PATIO), Patio
- Exterior features: Outdoor Grill, Sprinkler System
- Pool features: None
- Has spa: Yes
- Spa features: Bath
- Has view: Yes
- View description: None
- Waterfront features: No
Details
- Parcel number: 117350007001.000
- Special conditions: N/A
Construction
Type & style
- Home type: SingleFamily
- Property subtype: Single Family Residence
Materials
- Brick
- Foundation: Slab
Condition
- Year built: 1999
Utilities & green energy
- Water: Public
- Utilities for property: Sewer Connected, Underground Utilities
Community & HOA
Community
- Features: Sidewalks
- Security: Security System
- Subdivision: Beaver Creek
HOA
- Has HOA: Yes
- Amenities included: Management
- HOA fee: $225 annually
Location
- Region: Pelham
Financial & listing details
- Price per square foot: $167/sqft
- Tax assessed value: $253,200
- Annual tax amount: $1,428
- Price range: $353K - $353K
- Date on market: 7/17/2025
- Road surface type: Paved