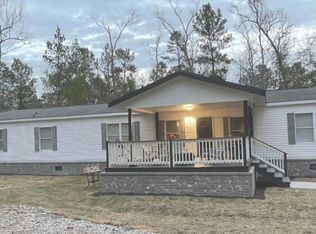Beautiful single-story townhome located in the serene subdivision of Lake Creek Landing. This peaceful home is located across from the neighborhood pond with walking trails. This refined 3 BR/2.5BA + an office/study has a bright and open floorplan. Chef's kitchen with gleaming granite counters, ample amount of cabinets for storage, and a breakfast bar. Main living has vaulted ceilings, a cozy fireplace, built-ins and tile flooring. Escape to the Master retreat with a spa-like ensuite bathroom. Large soaking tub, sep shower, spacious walk-in closet. Split plan with private secondary bedrooms. Formal dining located off foyer as well as a home office w/ french doors. Extend entertainment outdoors on a covered patio and enjoy views of mature trees. Located near the heart of Downtown Montgomery this neighborhood offers all the perks of small-town living- restaurants, boutiques, town events are just a golf-cart ride or walk away! This home offers the award-winning school district of MISD!
Copyright notice - Data provided by HAR.com 2022 - All information provided should be independently verified.
Townhouse for rent
$2,500/mo
201 Bessie Price Owen, Montgomery, TX 77356
3beds
2,076sqft
Price may not include required fees and charges.
Townhouse
Available now
-- Pets
Electric, ceiling fan
Gas dryer hookup laundry
3 Attached garage spaces parking
Natural gas, fireplace
What's special
Cozy fireplaceBright and open floorplanCovered patioViews of mature treesSpacious walk-in closetLarge soaking tubVaulted ceilings
- 45 days
- on Zillow |
- -- |
- -- |
Travel times
Looking to buy when your lease ends?
See how you can grow your down payment with up to a 6% match & 4.15% APY.
Facts & features
Interior
Bedrooms & bathrooms
- Bedrooms: 3
- Bathrooms: 3
- Full bathrooms: 2
- 1/2 bathrooms: 1
Heating
- Natural Gas, Fireplace
Cooling
- Electric, Ceiling Fan
Appliances
- Included: Dishwasher, Disposal, Microwave, Oven, Range
- Laundry: Gas Dryer Hookup, Hookups, Washer Hookup
Features
- All Bedrooms Down, Ceiling Fan(s), Crown Molding, Dry Bar, High Ceilings, Walk In Closet, Walk-In Closet(s)
- Flooring: Carpet, Tile, Wood
- Has fireplace: Yes
Interior area
- Total interior livable area: 2,076 sqft
Property
Parking
- Total spaces: 3
- Parking features: Attached, Covered
- Has attached garage: Yes
- Details: Contact manager
Features
- Stories: 1
- Exterior features: 0 Up To 1/4 Acre, Additional Parking, All Bedrooms Down, Architecture Style: Traditional, Attached, Back Yard, Balcony/Terrace, Courtyard, Crown Molding, Dry Bar, Flooring: Wood, Garage Door Opener, Gas Dryer Hookup, Gas Log, Greenbelt, Heating: Gas, High Ceilings, Insulated Doors, Insulated/Low-E windows, Lot Features: Back Yard, Greenbelt, Street, 0 Up To 1/4 Acre, Patio/Deck, Street, Walk In Closet, Walk-In Closet(s), Washer Hookup, Window Coverings
Construction
Type & style
- Home type: Townhouse
- Property subtype: Townhouse
Condition
- Year built: 2015
Community & HOA
Location
- Region: Montgomery
Financial & listing details
- Lease term: 12 Months
Price history
| Date | Event | Price |
|---|---|---|
| 6/24/2025 | Listed for rent | $2,500$1/sqft |
Source: | ||
| 5/27/2025 | Listing removed | $2,500$1/sqft |
Source: | ||
| 5/16/2025 | Listed for rent | $2,500$1/sqft |
Source: | ||
| 10/19/2016 | Sold | -- |
Source: Agent Provided | ||
![[object Object]](https://photos.zillowstatic.com/fp/bf15245f7e921cfe471321a4e236c949-p_i.jpg)
