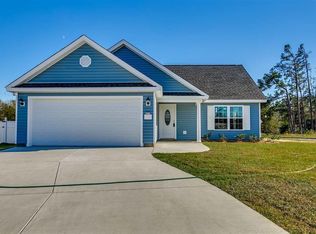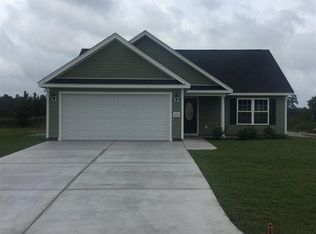NO MONEY DOWN USDA FINANCING available! This adorable home is ready to move in! Located in the sought after AYNOR SCHOOL DISTRICT, BUILDER CLOSE OUT! Only 6 lots left to build on. Will build to suit buyer. the Tracy plan has 3 bedrooms 2 baths with a 2 car garage which is trimmed and painted, and includes pull down stairs and garage door opener. Cathedral ceiling in the living room, and a trey ceiling in Master. Laundry inside straight from garage. Standard features are smooth top range, microwave, dishwasher and garbage disposal. Custom cabinets with crown molding and lots of counter space. Open and spacious floor plan. Kitchen with breakfast bar open to Living room, with plenty of cabinets and counter space. Public water and sewer. This quiet community is close to Historic Conway, Walmart, diining, shopping, medical, recreation and fitness and minutes to North Myrtle Beach, Myrtle Beach and Surfside Beach. Close to Hwy 22 and Hwy 544. Other plans available!! Renderings for reference only. Pricing and options subject to change during construction. All information is deemed reliable but not guaranteed. Buyer is responsible for verification.
This property is off market, which means it's not currently listed for sale or rent on Zillow. This may be different from what's available on other websites or public sources.


