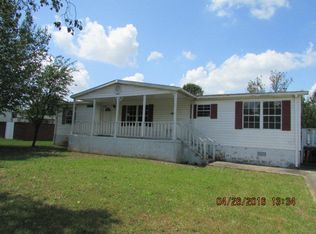Closed
$107,000
201 Bradford Dr, Byron, GA 31008
3beds
2,400sqft
Single Family Residence, Manufactured Home
Built in 1991
0.42 Acres Lot
$160,700 Zestimate®
$45/sqft
$1,832 Estimated rent
Home value
$160,700
$140,000 - $182,000
$1,832/mo
Zestimate® history
Loading...
Owner options
Explore your selling options
What's special
Attention, savvy investors! This spacious property is a prime addition to your rental portfolio. Nestled in the Houston County side of Byron, this home boasts ample living space with 2 separate living areas, an office area for added versatility, 3 bedrooms, 2 full bathrooms, and 2 convenient half bathrooms. You'll find plenty of room for your vehicles and storage needs with the attached 2-car garage. Sitting on a generous corner lot, this property offers a range of enticing features, including an enclosed back porch for outdoor relaxation, a privacy-fenced backyard for added security, and a handy outbuilding for additional storage or potential enhancements. The cherry on top? Enjoy the benefits of County-only taxes, maximizing your return on investment. With just a little TLC, including new flooring and sheetrock repairs, this home has the potential to become a highly lucrative rental property. Additional photos available by request. Call today and seize this opportunity to expand your real estate portfolio.
Zillow last checked: 8 hours ago
Listing updated: November 20, 2023 at 10:09am
Listed by:
Jamie Moorman 478-808-4765,
Southern Classic Realtors
Bought with:
Brandon Thompson, 367124
Keller Williams Middle Georgia
Source: GAMLS,MLS#: 20155744
Facts & features
Interior
Bedrooms & bathrooms
- Bedrooms: 3
- Bathrooms: 4
- Full bathrooms: 2
- 1/2 bathrooms: 2
- Main level bathrooms: 2
- Main level bedrooms: 3
Heating
- Electric, Central
Cooling
- Electric, Central Air
Appliances
- Included: Other
- Laundry: In Kitchen
Features
- Vaulted Ceiling(s), Soaking Tub, Separate Shower, Walk-In Closet(s), Master On Main Level, Split Bedroom Plan
- Flooring: Carpet, Laminate
- Basement: None
- Has fireplace: No
Interior area
- Total structure area: 2,400
- Total interior livable area: 2,400 sqft
- Finished area above ground: 2,400
- Finished area below ground: 0
Property
Parking
- Parking features: Attached, Garage
- Has attached garage: Yes
Features
- Levels: One
- Stories: 1
Lot
- Size: 0.42 Acres
- Features: Corner Lot
Details
- Parcel number: 00046B 020000
Construction
Type & style
- Home type: MobileManufactured
- Architectural style: Ranch
- Property subtype: Single Family Residence, Manufactured Home
Materials
- Vinyl Siding
- Roof: Composition
Condition
- Resale
- New construction: No
- Year built: 1991
Utilities & green energy
- Sewer: Septic Tank
- Water: Public
- Utilities for property: Underground Utilities
Community & neighborhood
Community
- Community features: None
Location
- Region: Byron
- Subdivision: Bradford
Other
Other facts
- Listing agreement: Exclusive Right To Sell
Price history
| Date | Event | Price |
|---|---|---|
| 11/20/2023 | Sold | $107,000-17.6%$45/sqft |
Source: | ||
| 11/3/2023 | Pending sale | $129,900$54/sqft |
Source: CGMLS #236346 | ||
| 10/31/2023 | Listed for sale | $129,900$54/sqft |
Source: CGMLS #236346 | ||
Public tax history
| Year | Property taxes | Tax assessment |
|---|---|---|
| 2024 | $864 +6.8% | $40,400 +12.8% |
| 2023 | $809 +3.6% | $35,800 +4.8% |
| 2022 | $781 +6.1% | $34,148 +5.7% |
Find assessor info on the county website
Neighborhood: 31008
Nearby schools
GreatSchools rating
- 8/10Eagle Springs Elementary SchoolGrades: PK-5Distance: 1 mi
- 6/10Thomson Middle SchoolGrades: 6-8Distance: 1.9 mi
- 4/10Northside High SchoolGrades: 9-12Distance: 5.6 mi
Schools provided by the listing agent
- Elementary: Eagle Springs
- Middle: Thomson
- High: Northside
Source: GAMLS. This data may not be complete. We recommend contacting the local school district to confirm school assignments for this home.
