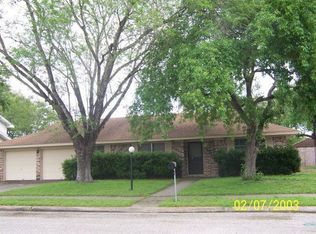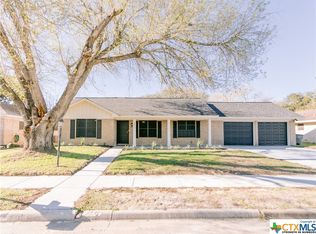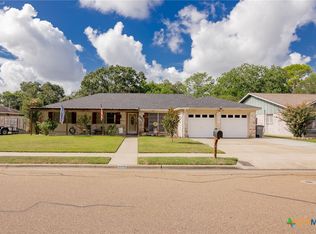Closed
Price Unknown
201 Bristol Ct, Victoria, TX 77904
4beds
2,058sqft
Single Family Residence
Built in 1967
9,718.24 Square Feet Lot
$268,100 Zestimate®
$--/sqft
$1,931 Estimated rent
Home value
$268,100
$228,000 - $314,000
$1,931/mo
Zestimate® history
Loading...
Owner options
Explore your selling options
What's special
Welcome to 201 Bristol Ct, in the highly desirable Castle Hills neighborhood! This charming two-story home boasts 2,058 square feet of living space designed for comfort, functionality, and memorable gatherings. With its undeniable curb appeal and inviting front porch, you’ll immediately feel at home. Imagine decorating for the seasons or relaxing with evening tea in a rocking chair as the day winds down. Inside, discover two spacious living areas perfect for cozy family nights or entertaining guests. Updates throughout the home add modern touches while maintaining its warm and welcoming ambiance. Step outside to a large covered back patio that’s perfect for year-round entertaining or relaxing in the shade. The backyard features an RV cover with a concrete pad, a handy storage building, and plenty of room left to play, garden, or even install a small pool.
This home offers the perfect blend of practicality and charm with room to make it your own. 201 Bristol Ct is ready to welcome you home. Schedule your showing today.
Zillow last checked: 8 hours ago
Listing updated: March 21, 2025 at 03:44pm
Listed by:
Meagan Teal Cunningham 361-579-7429,
Shaw Realty
Bought with:
NON-MEMBER AGENT TEAM
Non Member Office
Source: Central Texas MLS,MLS#: 564548 Originating MLS: Victoria Area Association of REALTORS
Originating MLS: Victoria Area Association of REALTORS
Facts & features
Interior
Bedrooms & bathrooms
- Bedrooms: 4
- Bathrooms: 2
- Full bathrooms: 2
Heating
- Central
Cooling
- Central Air, 1 Unit, Attic Fan
Appliances
- Included: Dishwasher, Electric Range, Range
- Laundry: Inside, Laundry Room
Features
- Ceiling Fan(s), Split Bedrooms, Vanity, Walk-In Closet(s), Eat-in Kitchen, Granite Counters, Kitchen/Family Room Combo, Pantry
- Flooring: Vinyl
- Number of fireplaces: 1
- Fireplace features: Wood Burning
Interior area
- Total interior livable area: 2,058 sqft
Property
Parking
- Total spaces: 3
- Parking features: Garage, Carport
- Garage spaces: 2
- Carport spaces: 1
- Covered spaces: 3
Features
- Levels: Two
- Stories: 2
- Patio & porch: Covered, Patio
- Exterior features: Covered Patio, Private Yard, Storage
- Pool features: None
- Fencing: Back Yard
- Has view: Yes
- View description: None
- Body of water: None
Lot
- Size: 9,718 sqft
Details
- Additional structures: Storage
- Parcel number: 42254
Construction
Type & style
- Home type: SingleFamily
- Architectural style: Traditional
- Property subtype: Single Family Residence
Materials
- Clapboard, Masonry
- Foundation: Slab
- Roof: Composition,Shingle
Condition
- Resale
- Year built: 1967
Utilities & green energy
- Sewer: Public Sewer
- Water: Public
- Utilities for property: Water Available
Community & neighborhood
Community
- Community features: None
Location
- Region: Victoria
- Subdivision: Castle Hill III
Other
Other facts
- Listing agreement: Exclusive Right To Sell
- Listing terms: Cash,Conventional,FHA,VA Loan
Price history
| Date | Event | Price |
|---|---|---|
| 3/21/2025 | Sold | -- |
Source: | ||
| 3/15/2025 | Pending sale | $278,400$135/sqft |
Source: | ||
| 1/20/2025 | Price change | $278,400-0.5%$135/sqft |
Source: | ||
| 12/12/2024 | Listed for sale | $279,900+43.5%$136/sqft |
Source: | ||
| 6/10/2016 | Sold | -- |
Source: | ||
Public tax history
| Year | Property taxes | Tax assessment |
|---|---|---|
| 2025 | -- | $288,000 +7.6% |
| 2024 | $4,031 +2.4% | $267,760 +3% |
| 2023 | $3,938 -17.5% | $260,000 +7.7% |
Find assessor info on the county website
Neighborhood: 77904
Nearby schools
GreatSchools rating
- 3/10C O Chandler Elementary SchoolGrades: PK-5Distance: 0.5 mi
- 4/10Howell Middle SchoolGrades: 6-8Distance: 0.5 mi
- 4/10Victoria East High SchoolGrades: 9-12Distance: 1.3 mi
Schools provided by the listing agent
- District: Victoria ISD
Source: Central Texas MLS. This data may not be complete. We recommend contacting the local school district to confirm school assignments for this home.


