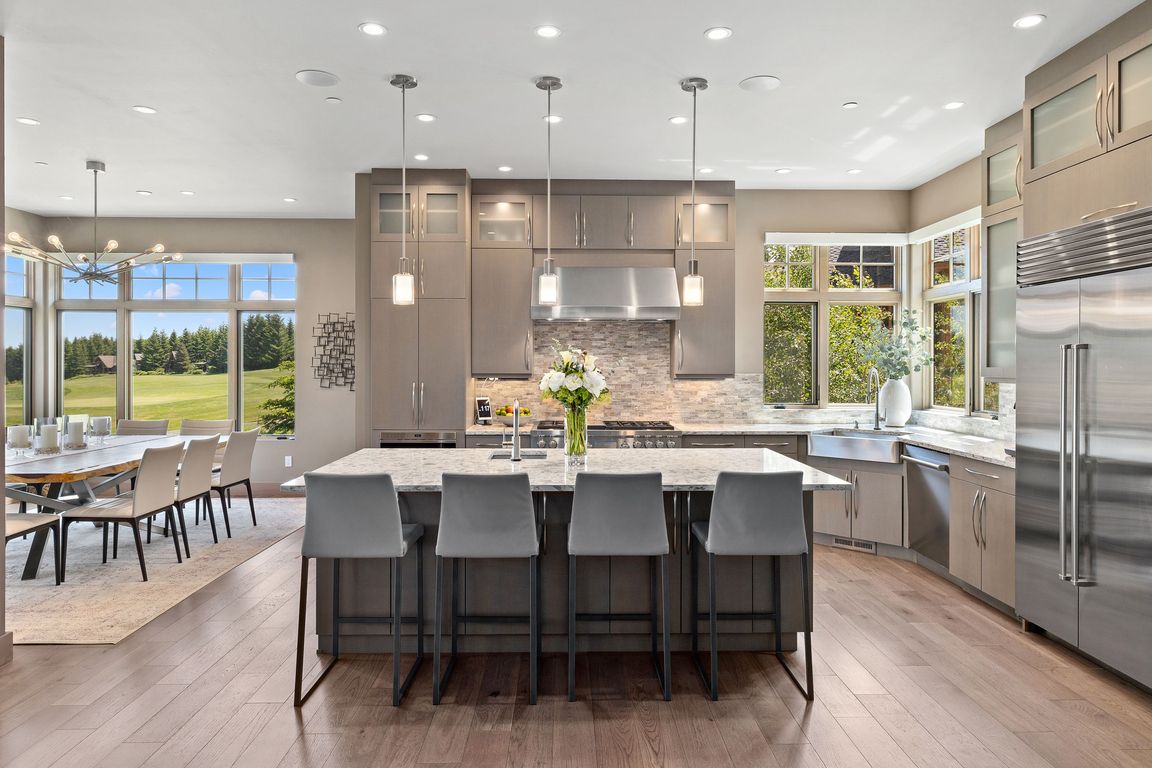
ActivePrice cut: $145K (10/29)
$2,650,000
5beds
4,495sqft
201 Cabin Trail Drive, Cle Elum, WA 98922
5beds
4,495sqft
Single family residence
Built in 2019
10,454 sqft
3 Attached garage spaces
$590 price/sqft
$800 monthly HOA fee
What's special
Pool hallLux kitchenFully equipped gymStunning viewsOversized islandSoaring ceilingsMain floor suite
MAXIMIZE YOUR BUYING POWER w/new exclusive seller financing! Well qualified buyers get 4.99% with 30% down. This fully furnished Swiftwater home above 11th tee exudes mountain elegance. Soaring ceilings frame stunning views. Lux kitchen features Sub-Zero & Wolf appliances, an oversized island, custom cabinets & amazing live edge table. Keep the ...
- 472 days |
- 521 |
- 17 |
Source: NWMLS,MLS#: 2269225
Travel times
Foyer
Living Room
Kitchen
Dining Room
Primary Suite
Primary Bathroom
Second Floor Guest Suite
Second Floor Bathroom
Second Floor Guest Suite
Basement (Finished)
Gym
Basement Bathroom
Second Floor Deck
Patio
Zillow last checked: 8 hours ago
Listing updated: November 07, 2025 at 04:47pm
Listed by:
Sean Nielsen,
Engel & Voelkers Mercer Island,
Ashley M. Stevens,
Engel & Voelkers Mercer Island
Source: NWMLS,MLS#: 2269225
Facts & features
Interior
Bedrooms & bathrooms
- Bedrooms: 5
- Bathrooms: 6
- Full bathrooms: 5
- 1/2 bathrooms: 1
- Main level bathrooms: 2
- Main level bedrooms: 1
Primary bedroom
- Level: Main
Bedroom
- Level: Lower
Bathroom full
- Level: Main
Bathroom full
- Level: Lower
Other
- Level: Main
Dining room
- Level: Main
Entry hall
- Level: Main
Great room
- Level: Main
Kitchen with eating space
- Level: Main
Living room
- Level: Main
Rec room
- Level: Lower
Utility room
- Level: Main
Heating
- Fireplace, Forced Air, Electric, Natural Gas
Cooling
- Central Air, Forced Air
Appliances
- Included: Dishwasher(s), Disposal, Double Oven, Dryer(s), Microwave(s), Refrigerator(s), Stove(s)/Range(s), Washer(s), Garbage Disposal
Features
- Bath Off Primary, Dining Room, High Tech Cabling, Walk-In Pantry
- Flooring: Ceramic Tile, Hardwood, Carpet
- Windows: Double Pane/Storm Window
- Basement: Daylight,Finished
- Number of fireplaces: 2
- Fireplace features: Gas, Main Level: 2, Fireplace
Interior area
- Total structure area: 4,495
- Total interior livable area: 4,495 sqft
Video & virtual tour
Property
Parking
- Total spaces: 3
- Parking features: Attached Garage
- Attached garage spaces: 3
Features
- Levels: Two
- Stories: 2
- Entry location: Main
- Patio & porch: Bath Off Primary, Double Pane/Storm Window, Dining Room, Fireplace, High Tech Cabling, Hot Tub/Spa, Jetted Tub, Vaulted Ceiling(s), Walk-In Closet(s), Walk-In Pantry, Wine Cellar
- Has spa: Yes
- Spa features: Indoor, Bath
- Has view: Yes
- View description: Golf Course, Mountain(s), Territorial
Lot
- Size: 10,454.4 Square Feet
- Features: Paved, Cable TV, Deck, Gas Available, High Speed Internet, Hot Tub/Spa, Irrigation, Patio
- Topography: Level
Details
- Parcel number: 951299
- Special conditions: Standard
Construction
Type & style
- Home type: SingleFamily
- Property subtype: Single Family Residence
Materials
- Stone, Wood Siding
- Foundation: Poured Concrete
- Roof: Composition
Condition
- Year built: 2019
- Major remodel year: 2019
Details
- Builder name: Swiftwater Custom Homes
Utilities & green energy
- Electric: Company: PSE
- Sewer: Sewer Connected, Company: Suncadia
- Water: Public, Company: Suncadia
- Utilities for property: Atlas
Community & HOA
Community
- Features: Athletic Court, CCRs, Clubhouse, Gated, Golf, Park, Playground, Trail(s)
- Security: Security Service
- Subdivision: Suncadia
HOA
- Services included: Common Area Maintenance, Road Maintenance, Security, Snow Removal
- HOA fee: $800 monthly
Location
- Region: Cle Elum
Financial & listing details
- Price per square foot: $590/sqft
- Tax assessed value: $2,072,680
- Annual tax amount: $14,229
- Date on market: 8/5/2024
- Cumulative days on market: 472 days
- Listing terms: Cash Out,Conventional,Owner Will Carry,See Remarks
- Inclusions: Dishwasher(s), Double Oven, Dryer(s), Garbage Disposal, Microwave(s), Refrigerator(s), Stove(s)/Range(s), Washer(s)