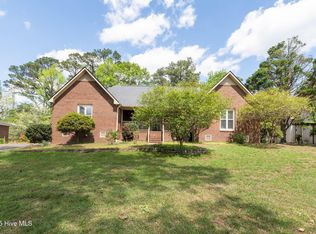Sold for $540,000
$540,000
201 Castle Ridge Road, New Bern, NC 28562
4beds
2,600sqft
Single Family Residence
Built in 1988
0.79 Acres Lot
$538,100 Zestimate®
$208/sqft
$2,611 Estimated rent
Home value
$538,100
$479,000 - $603,000
$2,611/mo
Zestimate® history
Loading...
Owner options
Explore your selling options
What's special
Imagine family and friends enjoying this picturesque Contemporary Home on two meticulously landscaped lots, featuring a wide diversity of flowers, plants, and trees in the desirable Olde Towne neighborhood. Outdoor entertainment is abounding, whether hosting guests on the over 1,000 sq. ft. deck or simply relaxing on the primary suite's 200+ sq. ft. deck. Inside, you're welcomed to an open floor plan with plenty of natural light through several oversized windows, engineered maple hardwood floors, maple planks on the family room's vaulted ceiling, and as an accent on the brick fireplace, custom-made soft-close maple kitchen cabinets with quartz countertops and island. The first-floor primary suite, featuring a private deck, boasts a spacious en-suite bathroom with a garden tub, full shower, and walk-in closet. A formal dining room, living room, half bath, and laundry room complete the first floor. The second floor, featuring brand-new carpeting throughout, includes three spacious bedrooms and a 2022 remodeled main bathroom with a walk-in shower. Other features include a 2-car garage, dual zone heat pumps, hot water heater on each floor, water softener system, and a shallow well and pump for the irrigation system.
Zillow last checked: 8 hours ago
Listing updated: October 17, 2025 at 10:52am
Listed by:
Dean McBride 908-878-8557,
CENTURY 21 ZAYTOUN RAINES
Bought with:
Gary Foote, 336685
Berkshire Hathaway HomeServices Prime Properties
Source: Hive MLS,MLS#: 100523018 Originating MLS: Neuse River Region Association of Realtors
Originating MLS: Neuse River Region Association of Realtors
Facts & features
Interior
Bedrooms & bathrooms
- Bedrooms: 4
- Bathrooms: 3
- Full bathrooms: 2
- 1/2 bathrooms: 1
Primary bedroom
- Description: Walk-in Closet, Separate Deck
- Level: First
- Dimensions: 16 x 13
Bedroom 2
- Level: Second
- Dimensions: 14 x 11
Bedroom 3
- Level: Second
- Dimensions: 13.35 x 14
Bedroom 4
- Level: Second
- Dimensions: 12 x 14
Dining room
- Level: First
- Dimensions: 12 x 11
Family room
- Description: Vaulted Maple Plank Ceiling
- Level: First
- Dimensions: 19 x 16
Kitchen
- Description: Custom Maple Cabinets, Quartz Countertops
- Level: First
- Dimensions: 22.5 x 12
Laundry
- Level: First
- Dimensions: 8.5 x 9
Living room
- Level: First
- Dimensions: 13 x 14
Heating
- Heat Pump, Fireplace(s), Electric, Zoned
Cooling
- Zoned, Heat Pump
Appliances
- Included: Electric Oven, Electric Cooktop, Built-In Microwave, Water Softener, Dishwasher
- Laundry: Dryer Hookup, Washer Hookup, Laundry Room
Features
- Master Downstairs, Walk-in Closet(s), Vaulted Ceiling(s), Kitchen Island, Ceiling Fan(s), Walk-in Shower, Walk-In Closet(s)
- Flooring: Carpet, Tile, Wood
- Windows: Thermal Windows
- Basement: None
- Attic: Access Only
Interior area
- Total structure area: 2,600
- Total interior livable area: 2,600 sqft
Property
Parking
- Total spaces: 2
- Parking features: Garage Faces Front, Additional Parking, Concrete, Garage Door Opener
Accessibility
- Accessibility features: None
Features
- Levels: One and One Half
- Stories: 2
- Patio & porch: Deck
- Exterior features: Irrigation System
- Fencing: None
Lot
- Size: 0.79 Acres
- Features: Cul-De-Sac, Dead End, Level
Details
- Parcel number: 82045 074
- Zoning: R-10A
- Special conditions: Real Estate Owned
Construction
Type & style
- Home type: SingleFamily
- Property subtype: Single Family Residence
Materials
- Block, Brick Veneer, Wood Siding
- Foundation: Brick/Mortar, Block, Crawl Space
- Roof: Shingle
Condition
- New construction: No
- Year built: 1988
Utilities & green energy
- Sewer: Public Sewer
- Water: Public
- Utilities for property: Cable Available, Natural Gas Available, Sewer Connected, Underground Utilities, Water Connected
Community & neighborhood
Security
- Security features: Smoke Detector(s)
Location
- Region: New Bern
- Subdivision: Olde Towne
HOA & financial
HOA
- Has HOA: Yes
- Amenities included: None
- Association name: Olde Towne Property Owners Assoc Inc
Other
Other facts
- Listing agreement: Exclusive Right To Sell
- Listing terms: Cash,Conventional,FHA,VA Loan
- Road surface type: Paved
Price history
| Date | Event | Price |
|---|---|---|
| 10/17/2025 | Sold | $540,000-9.2%$208/sqft |
Source: | ||
| 9/19/2025 | Contingent | $595,000$229/sqft |
Source: | ||
| 9/16/2025 | Price change | $595,000-4%$229/sqft |
Source: | ||
| 8/4/2025 | Listed for sale | $620,000+74.7%$238/sqft |
Source: | ||
| 5/17/2011 | Listing removed | $354,900$137/sqft |
Source: New Bern Real Estate, INC #75265 Report a problem | ||
Public tax history
| Year | Property taxes | Tax assessment |
|---|---|---|
| 2024 | $3,400 +1.5% | $398,640 |
| 2023 | $3,348 | $398,640 +26.2% |
| 2022 | -- | $315,860 |
Find assessor info on the county website
Neighborhood: 28562
Nearby schools
GreatSchools rating
- 7/10Albert H Bangert ElementaryGrades: K-5Distance: 1.2 mi
- 4/10H J Macdonald MiddleGrades: 6-8Distance: 3.3 mi
- 3/10New Bern HighGrades: 9-12Distance: 3.3 mi
Schools provided by the listing agent
- Elementary: A. H. Bangert
- Middle: H. J. MacDonald
- High: New Bern
Source: Hive MLS. This data may not be complete. We recommend contacting the local school district to confirm school assignments for this home.
Get pre-qualified for a loan
At Zillow Home Loans, we can pre-qualify you in as little as 5 minutes with no impact to your credit score.An equal housing lender. NMLS #10287.
Sell with ease on Zillow
Get a Zillow Showcase℠ listing at no additional cost and you could sell for —faster.
$538,100
2% more+$10,762
With Zillow Showcase(estimated)$548,862
