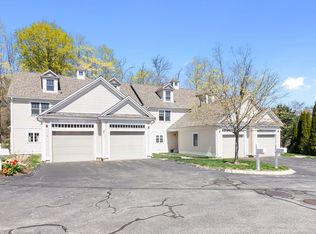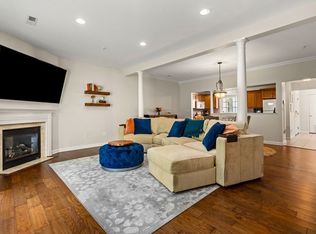Sold for $600,000 on 10/17/25
$600,000
201 Central St UNIT 1, Georgetown, MA 01833
2beds
1,801sqft
Condominium, Townhouse
Built in 2001
-- sqft lot
$600,100 Zestimate®
$333/sqft
$3,773 Estimated rent
Home value
$600,100
$558,000 - $648,000
$3,773/mo
Zestimate® history
Loading...
Owner options
Explore your selling options
What's special
Welcome to this beautifully maintained 2-bedroom, 2.5-bath end unit townhome, perfectly set on nicely landscaped grounds. The first floor offers an inviting open layout with a bright kitchen, spacious dining area, and living room featuring a cozy gas fireplace perfect for chilly New England nights. Step out to your private deck and enjoy your morning coffee surrounded by nature. Upstairs, you’ll find two generously sized bedrooms, including a primary suite with a walk-in closet and full bath with jacuzzi tub. The versatile third-floor bonus room is ideal as a home office, den, craft room, or whatever suits your lifestyle. Additional highlights include in-unit first-floor laundry, a one-car attached garage, and central air. With easy access to Route 95, this home combines comfort, convenience, and charm, ready for you to move right in!
Zillow last checked: 8 hours ago
Listing updated: October 17, 2025 at 11:26am
Listed by:
Linda Turcotte 978-884-5740,
Keller Williams Realty Evolution 978-927-8700
Bought with:
Regina Paratore
RE/MAX 360
Source: MLS PIN,MLS#: 73420468
Facts & features
Interior
Bedrooms & bathrooms
- Bedrooms: 2
- Bathrooms: 3
- Full bathrooms: 2
- 1/2 bathrooms: 1
Primary bedroom
- Features: Bathroom - Full, Ceiling Fan(s), Walk-In Closet(s)
- Level: Second
- Area: 231
- Dimensions: 11 x 21
Bedroom 2
- Features: Closet
- Level: Second
- Area: 150
- Dimensions: 10 x 15
Primary bathroom
- Features: Yes
Bathroom 1
- Features: Bathroom - Half
- Level: First
Bathroom 2
- Features: Bathroom - Full, Jacuzzi / Whirlpool Soaking Tub
- Level: Second
Bathroom 3
- Features: Bathroom - Full
- Level: Second
Dining room
- Features: Ceiling Fan(s), Flooring - Hardwood, Window(s) - Bay/Bow/Box
- Level: First
- Area: 171
- Dimensions: 9 x 19
Kitchen
- Features: Countertops - Stone/Granite/Solid
- Level: First
- Area: 104
- Dimensions: 8 x 13
Living room
- Features: Ceiling Fan(s), Flooring - Hardwood, Deck - Exterior, Slider
- Level: First
- Area: 273
- Dimensions: 13 x 21
Office
- Features: Ceiling Fan(s)
- Level: Third
- Area: 336
- Dimensions: 16 x 21
Heating
- Forced Air, Natural Gas
Cooling
- Central Air
Appliances
- Laundry: Electric Dryer Hookup, Washer Hookup, First Floor, In Unit
Features
- Ceiling Fan(s), Home Office
- Flooring: Hardwood
- Basement: None
- Number of fireplaces: 1
- Fireplace features: Living Room
- Common walls with other units/homes: End Unit
Interior area
- Total structure area: 1,801
- Total interior livable area: 1,801 sqft
- Finished area above ground: 1,801
Property
Parking
- Total spaces: 3
- Parking features: Attached, Off Street
- Attached garage spaces: 1
- Uncovered spaces: 2
Features
- Patio & porch: Deck
- Exterior features: Deck
Details
- Parcel number: M:0009A B:00001 L:00001,4284485
- Zoning: RB
Construction
Type & style
- Home type: Townhouse
- Property subtype: Condominium, Townhouse
Materials
- Frame
Condition
- Year built: 2001
Utilities & green energy
- Electric: Circuit Breakers
- Sewer: Private Sewer
- Water: Public
- Utilities for property: for Electric Range, for Electric Dryer, Washer Hookup
Community & neighborhood
Community
- Community features: Shopping, Park, Walk/Jog Trails, Bike Path, Conservation Area, Highway Access
Location
- Region: Georgetown
HOA & financial
HOA
- HOA fee: $450 monthly
- Services included: Insurance, Maintenance Structure, Road Maintenance, Maintenance Grounds, Snow Removal, Trash
Price history
| Date | Event | Price |
|---|---|---|
| 10/17/2025 | Sold | $600,000+4.3%$333/sqft |
Source: MLS PIN #73420468 | ||
| 9/21/2025 | Contingent | $575,000$319/sqft |
Source: MLS PIN #73420468 | ||
| 9/9/2025 | Listed for sale | $575,000-0.5%$319/sqft |
Source: MLS PIN #73420468 | ||
| 8/26/2025 | Contingent | $578,000$321/sqft |
Source: MLS PIN #73420468 | ||
| 8/20/2025 | Listed for sale | $578,000+44.5%$321/sqft |
Source: MLS PIN #73420468 | ||
Public tax history
| Year | Property taxes | Tax assessment |
|---|---|---|
| 2025 | $6,065 -15.6% | $548,400 -4.3% |
| 2024 | $7,189 +41.3% | $572,800 +46.2% |
| 2023 | $5,087 | $391,900 |
Find assessor info on the county website
Neighborhood: 01833
Nearby schools
GreatSchools rating
- 5/10Penn Brook Elementary SchoolGrades: K-6Distance: 0.4 mi
- 3/10Georgetown Middle SchoolGrades: 7-8Distance: 1 mi
- 7/10Georgetown Middle/High SchoolGrades: 9-12Distance: 1 mi
Get a cash offer in 3 minutes
Find out how much your home could sell for in as little as 3 minutes with a no-obligation cash offer.
Estimated market value
$600,100
Get a cash offer in 3 minutes
Find out how much your home could sell for in as little as 3 minutes with a no-obligation cash offer.
Estimated market value
$600,100

