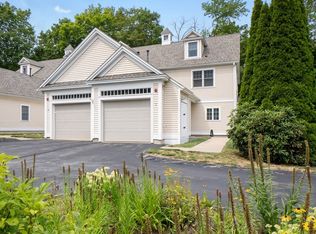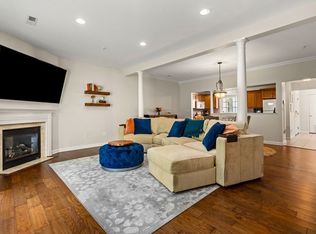Sold for $569,000 on 06/27/25
$569,000
201 Central St UNIT 3, Georgetown, MA 01833
2beds
1,789sqft
Condominium, Townhouse
Built in 2001
-- sqft lot
$564,500 Zestimate®
$318/sqft
$3,252 Estimated rent
Home value
$564,500
$514,000 - $615,000
$3,252/mo
Zestimate® history
Loading...
Owner options
Explore your selling options
What's special
This sweet home is filled with endless evidence of prideful ownership! Gleaming wood floors run throughout the first floor living space, and dining. With vaulted ceilings, the open concept living room is centered around a gas burning fireplace and opens to the private back deck for upcoming Summer barbecues. A true dining space complete with a hanging chandelier means you don't have to give up on holiday entertaining- the kitchen layout is ideal for company to socialize while meals are being prepped. The updated kitchen was styled with matching appliances, stone countertops and ample cabinet storage for functionality. Ground floor access and an attached garage make grocery trips easier than ever all four seasons! Recently added recess lighting runs throughout the first and second floor supplement the natural sunlight beaming through daily. The primary bedroom includes sky high ceilings, an attached full bath, walk in closet and access to the third floor just waiting to be finished!
Zillow last checked: 8 hours ago
Listing updated: June 28, 2025 at 05:38am
Listed by:
Danielle Murphy 978-821-9070,
Realty One Group Nest 978-255-4394
Bought with:
Joel E. Margolis
J. Barrett & Company
Source: MLS PIN,MLS#: 73370587
Facts & features
Interior
Bedrooms & bathrooms
- Bedrooms: 2
- Bathrooms: 3
- Full bathrooms: 2
- 1/2 bathrooms: 1
- Main level bathrooms: 1
Primary bedroom
- Features: Bathroom - Full, Vaulted Ceiling(s), Walk-In Closet(s), Flooring - Wall to Wall Carpet, Attic Access, Recessed Lighting
- Level: Second
Bedroom 2
- Features: Flooring - Wall to Wall Carpet, Recessed Lighting
- Level: Second
Primary bathroom
- Features: Yes
Bathroom 1
- Features: Bathroom - Half
- Level: Main,First
Bathroom 2
- Features: Bathroom - Full, Bathroom - With Shower Stall, Flooring - Stone/Ceramic Tile
- Level: Second
Bathroom 3
- Features: Bathroom - Full, Bathroom - With Tub & Shower, Flooring - Stone/Ceramic Tile
- Level: Second
Dining room
- Features: Flooring - Wood
- Level: Main,First
Kitchen
- Features: Flooring - Stone/Ceramic Tile, Countertops - Stone/Granite/Solid, Recessed Lighting, Lighting - Pendant
- Level: Main,First
Living room
- Features: Flooring - Wood, Deck - Exterior, Exterior Access, Open Floorplan, Recessed Lighting, Slider
- Level: Main,First
Heating
- Forced Air, Natural Gas
Cooling
- Central Air
Appliances
- Laundry: Laundry Closet, Main Level, Electric Dryer Hookup, First Floor, In Unit, Washer Hookup
Features
- Walk-up Attic
- Flooring: Wood, Tile, Carpet
- Basement: None
- Number of fireplaces: 1
- Fireplace features: Living Room
- Common walls with other units/homes: 2+ Common Walls
Interior area
- Total structure area: 1,789
- Total interior livable area: 1,789 sqft
- Finished area above ground: 1,789
- Finished area below ground: 0
Property
Parking
- Total spaces: 2
- Parking features: Attached, Deeded, Off Street, Assigned, Guest, Paved
- Attached garage spaces: 1
- Uncovered spaces: 1
Features
- Entry location: Unit Placement(Ground,Walkout)
- Patio & porch: Deck - Wood
- Exterior features: Deck - Wood
Details
- Parcel number: M:0009A B:00001 L:00003,4284483
- Zoning: RB
Construction
Type & style
- Home type: Townhouse
- Property subtype: Condominium, Townhouse
Materials
- Frame
- Roof: Shingle
Condition
- Year built: 2001
Utilities & green energy
- Sewer: Private Sewer
- Water: Public
- Utilities for property: for Electric Range, for Electric Dryer, Washer Hookup
Community & neighborhood
Security
- Security features: Security System
Community
- Community features: Public Transportation, Shopping, Park, Walk/Jog Trails, Highway Access, House of Worship, Public School
Location
- Region: Georgetown
HOA & financial
HOA
- HOA fee: $450 monthly
- Services included: Maintenance Structure, Maintenance Grounds, Snow Removal, Trash, Reserve Funds
Price history
| Date | Event | Price |
|---|---|---|
| 6/27/2025 | Sold | $569,000$318/sqft |
Source: MLS PIN #73370587 | ||
| 5/16/2025 | Contingent | $569,000$318/sqft |
Source: MLS PIN #73370587 | ||
| 5/7/2025 | Listed for sale | $569,000+96.2%$318/sqft |
Source: MLS PIN #73370587 | ||
| 6/20/2014 | Sold | $290,000-1.8%$162/sqft |
Source: Public Record | ||
| 4/28/2014 | Pending sale | $295,200$165/sqft |
Source: Bean Group #71663457 | ||
Public tax history
| Year | Property taxes | Tax assessment |
|---|---|---|
| 2025 | $5,760 -19.5% | $520,800 -8.7% |
| 2024 | $7,159 +41.3% | $570,400 +46.1% |
| 2023 | $5,066 | $390,300 |
Find assessor info on the county website
Neighborhood: 01833
Nearby schools
GreatSchools rating
- 5/10Penn Brook Elementary SchoolGrades: K-6Distance: 0.4 mi
- 3/10Georgetown Middle SchoolGrades: 7-8Distance: 1 mi
- 7/10Georgetown Middle/High SchoolGrades: 9-12Distance: 1 mi
Schools provided by the listing agent
- High: Georgetown High
Source: MLS PIN. This data may not be complete. We recommend contacting the local school district to confirm school assignments for this home.
Get a cash offer in 3 minutes
Find out how much your home could sell for in as little as 3 minutes with a no-obligation cash offer.
Estimated market value
$564,500
Get a cash offer in 3 minutes
Find out how much your home could sell for in as little as 3 minutes with a no-obligation cash offer.
Estimated market value
$564,500

