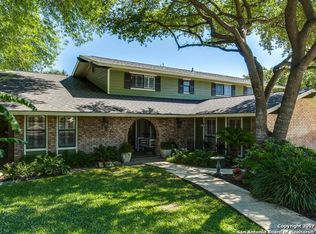$916,700
5 bd|3 ba|4.7k sqft
203 Chattington Ct, Castle Hills, TX 78213
Off Market

Zillow last checked: 8 hours ago
Listing updated: September 28, 2025 at 10:07pm
Corri Miller TREC #729405 (210) 392-2315,
Central Metro Realty
$791,300
$752,000 - $831,000
$4,088/mo
| Date | Event | Price |
|---|---|---|
| 9/18/2025 | Price change | $810,000-3.6%$235/sqft |
Source: | ||
| 7/12/2025 | Listed for sale | $840,000+53%$244/sqft |
Source: | ||
| 10/17/2019 | Sold | -- |
Source: | ||
| 9/9/2019 | Listed for sale | $549,000$159/sqft |
Source: Phyllis Browning Company #1410479 Report a problem | ||
| Year | Property taxes | Tax assessment |
|---|---|---|
| 2025 | -- | $615,913 |
| 2024 | $12,013 | $615,913 +1% |
| 2023 | -- | $609,840 +10% |
Find assessor info on the county website
Source: LERA MLS. This data may not be complete. We recommend contacting the local school district to confirm school assignments for this home.