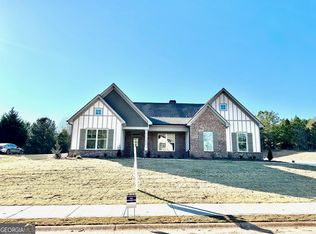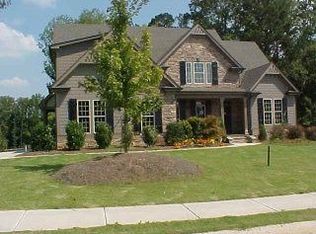Closed
$575,000
201 Clarksboro Dr, Athens, GA 30607
4beds
2,979sqft
Single Family Residence
Built in 2024
0.79 Acres Lot
$598,400 Zestimate®
$193/sqft
$2,936 Estimated rent
Home value
$598,400
$562,000 - $634,000
$2,936/mo
Zestimate® history
Loading...
Owner options
Explore your selling options
What's special
$10,000 closing costs paid with preferred lender + FREE 2" BLIND PACKAGE* Welcome to the epitome of NEW CONSTRUCTION excellence! Brightview Homes, LLC proudly presents the final release of Clarksboro, featuring BRAND NEW plans never before brought to life. Step inside the exquisite "Bailey A" plan, nestled on Lot 7, showcasing a 2-car SIDE entry garage for your convenience. Begin your journey on the charming rocking chair front porch, which opens into a welcoming foyer, flanked by a Vaulted Flex Room, an ideal space for a home office, study, or a versatile 4th bedroom. The heart of the home is the quartz island kitchen, complete with a walk-in pantry, a separate cooktop, and a wall oven, offering delightful views of the adjacent dining area, which provides access to the inviting covered porch. The great room is a focal point, adorned with a stacked stone fireplace featuring a cedar mantle. The garage entry boasts a practical mud area with a built-in drop zone. The primary suite on the main level is a sanctuary, featuring a vaulted ceiling, a spacious walk-in closet, a soothing soaking tub, and a separate tile shower. The main level also offers the convenience of an oversized laundry room with a window, ensuring a bright and functional space. On the second level, you'll find a versatile loft area and two additional secondary bedrooms, each with its private full bathroom. Revel in the elegance of RevWood Laminate flooring by Mohawk, which graces ALL main living areas and main level hallways. Architectural shingles provide durability and aesthetic appeal. With only 3 final opportunities available, these properties sit on generous lots ranging from 3/4 acre to 1.72 acres. READY NOW
Zillow last checked: 8 hours ago
Listing updated: March 18, 2024 at 09:00am
Listed by:
Jason Moore 678-730-7200,
RE/MAX Legends,
Kim Miller 678-572-7316,
RE/MAX Legends
Bought with:
Rich Orban, 327060
Red 1 Realty
Source: GAMLS,MLS#: 10196952
Facts & features
Interior
Bedrooms & bathrooms
- Bedrooms: 4
- Bathrooms: 4
- Full bathrooms: 4
- Main level bathrooms: 2
- Main level bedrooms: 2
Dining room
- Features: Separate Room
Kitchen
- Features: Breakfast Bar, Kitchen Island, Walk-in Pantry
Heating
- Electric, Forced Air, Heat Pump
Cooling
- Ceiling Fan(s), Central Air
Appliances
- Included: Dishwasher, Microwave
- Laundry: Other
Features
- Vaulted Ceiling(s), Soaking Tub, Separate Shower, Walk-In Closet(s), Master On Main Level, Split Bedroom Plan
- Flooring: Tile, Carpet, Laminate, Vinyl
- Windows: Double Pane Windows
- Basement: None
- Number of fireplaces: 1
- Fireplace features: Family Room, Factory Built
- Common walls with other units/homes: No Common Walls
Interior area
- Total structure area: 2,979
- Total interior livable area: 2,979 sqft
- Finished area above ground: 2,979
- Finished area below ground: 0
Property
Parking
- Parking features: Attached, Garage Door Opener, Garage, Kitchen Level
- Has attached garage: Yes
Features
- Levels: One
- Stories: 1
- Patio & porch: Porch
- Body of water: None
Lot
- Size: 0.79 Acres
- Features: Level
- Residential vegetation: Wooded
Details
- Parcel number: 043B 007
Construction
Type & style
- Home type: SingleFamily
- Architectural style: Ranch
- Property subtype: Single Family Residence
Materials
- Other, Stone
- Foundation: Slab
- Roof: Composition
Condition
- New Construction
- New construction: Yes
- Year built: 2024
Details
- Warranty included: Yes
Utilities & green energy
- Sewer: Septic Tank
- Water: Public
- Utilities for property: Underground Utilities, Cable Available, Electricity Available, High Speed Internet, Phone Available, Water Available
Community & neighborhood
Security
- Security features: Open Access
Community
- Community features: Sidewalks, Street Lights
Location
- Region: Athens
- Subdivision: Clarksboro
HOA & financial
HOA
- Has HOA: Yes
- HOA fee: $245 annually
- Services included: Other
Other
Other facts
- Listing agreement: Exclusive Right To Sell
Price history
| Date | Event | Price |
|---|---|---|
| 3/15/2024 | Sold | $575,000$193/sqft |
Source: | ||
| 2/14/2024 | Pending sale | $575,000$193/sqft |
Source: | ||
| 10/27/2023 | Sold | $575,000$193/sqft |
Source: Public Record | ||
| 8/29/2023 | Listed for sale | $575,000+94.9%$193/sqft |
Source: | ||
| 3/7/2023 | Listing removed | -- |
Source: | ||
Public tax history
| Year | Property taxes | Tax assessment |
|---|---|---|
| 2024 | $5,277 +796.5% | $204,880 +1013.5% |
| 2023 | $589 -3.7% | $18,400 |
| 2022 | $611 -0.6% | $18,400 |
Find assessor info on the county website
Neighborhood: 30607
Nearby schools
GreatSchools rating
- 5/10South Jackson Elementary SchoolGrades: PK-5Distance: 2.6 mi
- 7/10East Jackson Comprehensive High SchoolGrades: 8-12Distance: 7.7 mi
- 6/10East Jackson Middle SchoolGrades: 6-7Distance: 7.8 mi
Schools provided by the listing agent
- Elementary: East Jackson
- Middle: East Jackson
- High: East Jackson Comp
Source: GAMLS. This data may not be complete. We recommend contacting the local school district to confirm school assignments for this home.

Get pre-qualified for a loan
At Zillow Home Loans, we can pre-qualify you in as little as 5 minutes with no impact to your credit score.An equal housing lender. NMLS #10287.
Sell for more on Zillow
Get a free Zillow Showcase℠ listing and you could sell for .
$598,400
2% more+ $11,968
With Zillow Showcase(estimated)
$610,368
