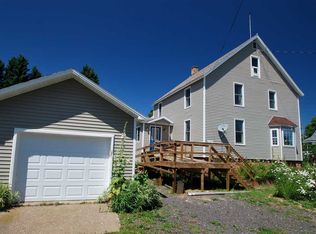Closed
$145,000
201 Cliff St, Mohawk, MI 49950
4beds
2,987sqft
Single Family Residence
Built in ----
0.25 Acres Lot
$147,100 Zestimate®
$49/sqft
$2,000 Estimated rent
Home value
$147,100
Estimated sales range
Not available
$2,000/mo
Zestimate® history
Loading...
Owner options
Explore your selling options
What's special
Motivated! Spacious home on a corner lot in Mohawk! 4 BR, 2 BA with so much room and storage! First floor laundry, as well as full bath on main floor and second floors. Additionally there is a finished rec room in the basement, as well as a great finished area up in the Attic! Newer efficient natural gas heat/hot water. Right across from a great park/playground, with a three season porch set up to enjoy the view. Sellers may have audio/video recording devices present at the time of showings, buyers/agents consent to being recorded by entering property. ALL OFFERS: please allow at least 72-hour response time on all offers. This information has been secured from sources we believe to be reliable, but we make no representation or warranties, expressed or implied, as to the accuracy of the information. References to square footage, lot size and dimensions, and age are approximate. Buyer must verify the information and bears all risk for any inaccuracy. Buyer should NOT assume that buyer’s tax bills will be similar to the seller’s current tax bills.
Zillow last checked: 8 hours ago
Listing updated: July 25, 2025 at 10:01am
Listed by:
REBECCA ZANDER 906-281-0104,
NORTHERN MICHIGAN LAND BROKERS - H 906-523-5575
Bought with:
KINGSLEY AGASSI, 6501450688
RE/MAX 1ST REALTY
Source: Upper Peninsula AOR,MLS#: 50168005 Originating MLS: Upper Peninsula Assoc of Realtors
Originating MLS: Upper Peninsula Assoc of Realtors
Facts & features
Interior
Bedrooms & bathrooms
- Bedrooms: 4
- Bathrooms: 2
- Full bathrooms: 2
Bedroom 1
- Level: Second
- Area: 144
- Dimensions: 12 x 12
Bedroom 2
- Level: Second
- Area: 144
- Dimensions: 12 x 12
Bedroom 3
- Level: Second
- Area: 144
- Dimensions: 12 x 12
Bedroom 4
- Level: Second
- Area: 108
- Dimensions: 12 x 9
Bathroom 1
- Level: First
Bathroom 2
- Level: Second
Dining room
- Level: First
- Area: 180
- Dimensions: 15 x 12
Family room
- Level: First
- Area: 144
- Dimensions: 12 x 12
Kitchen
- Level: First
- Area: 180
- Dimensions: 15 x 12
Living room
- Level: First
- Area: 360
- Dimensions: 30 x 12
Heating
- Hot Water, Natural Gas
Cooling
- None
Appliances
- Included: Range/Oven, Tankless Water Heater
- Laundry: First Floor Laundry
Features
- Basement: Full
- Has fireplace: No
Interior area
- Total structure area: 3,625
- Total interior livable area: 2,987 sqft
- Finished area above ground: 2,349
- Finished area below ground: 638
Property
Accessibility
- Accessibility features: Accessible Approach with Ramp
Features
- Levels: Two
- Stories: 2
- Patio & porch: Porch
- Waterfront features: None
- Frontage type: Road
- Frontage length: 100
Lot
- Size: 0.25 Acres
- Dimensions: 100*110
- Features: Corner Lot
Details
- Additional structures: Shed(s)
- Parcel number: 10153020006
- Special conditions: Standard
Construction
Type & style
- Home type: SingleFamily
- Architectural style: Traditional
- Property subtype: Single Family Residence
Materials
- Vinyl Siding
- Foundation: Basement
Utilities & green energy
- Sewer: Public Sanitary
- Water: Public
- Utilities for property: Cable/Internet Avail., Cable Available, Electricity Connected, Natural Gas Connected, None, Phone Available, Sewer Connected, Water Connected
Community & neighborhood
Location
- Region: Mohawk
- Subdivision: None
Other
Other facts
- Listing terms: Cash,Conventional
- Ownership: Private
Price history
| Date | Event | Price |
|---|---|---|
| 7/25/2025 | Sold | $145,000$49/sqft |
Source: | ||
| 6/6/2025 | Pending sale | $145,000$49/sqft |
Source: | ||
| 5/23/2025 | Price change | $145,000-12.1%$49/sqft |
Source: | ||
| 4/21/2025 | Price change | $165,000-12.7%$55/sqft |
Source: | ||
| 3/6/2025 | Listed for sale | $189,000+209.8%$63/sqft |
Source: | ||
Public tax history
| Year | Property taxes | Tax assessment |
|---|---|---|
| 2025 | $1,175 +3.5% | $64,161 +8.2% |
| 2024 | $1,135 -16.9% | $59,297 +12.5% |
| 2023 | $1,365 | $52,723 +18.1% |
Find assessor info on the county website
Neighborhood: 49950
Nearby schools
GreatSchools rating
- 5/10C.L.K. Elementary SchoolGrades: K-5Distance: 5.6 mi
- 8/10Washington Middle SchoolGrades: 6-8Distance: 5.7 mi
- 7/10Calumet High SchoolGrades: 9-12Distance: 5.7 mi
Schools provided by the listing agent
- District: Public Schools of Calumet
Source: Upper Peninsula AOR. This data may not be complete. We recommend contacting the local school district to confirm school assignments for this home.

Get pre-qualified for a loan
At Zillow Home Loans, we can pre-qualify you in as little as 5 minutes with no impact to your credit score.An equal housing lender. NMLS #10287.
