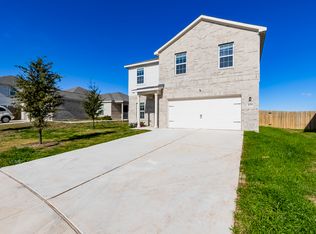* Spring into a place you'll love coming home to. Move in by 3/10 and enjoy 50% OFF your first full month's rent.- The season of new beginnings starts at home. - Welcome to your dream home! This stunning 4-bedroom, 3 full-bath residence offers the perfect blend of comfort, style, and convenience. Thoughtfully designed, this home features a full bedroom and bathroom on the main floor, ideal for guests or in-laws. Upstairs, you'll find a spacious game room perfect for family fun and entertainment. The heart of the home is the gourmet kitchen, equipped with elegant white shaker-style cabinets, sleek granite countertops, and modern stainless steel appliances. Adjacent to the kitchen, the large living room features plush carpeting, creating a cozy and inviting space for relaxation and gatherings. The open-concept layout seamlessly connects the kitchen to the dining area, all adorned with luxurious vinyl plank floors, enhancing the overall warmth and aesthetic appeal of the home. Step outside to your rear patio, accessible through a sliding glass door, where you can enjoy morning coffee or evening gatherings in a serene outdoor setting. Nestled in a vibrant community, this home offers an array of amenities, including an on-site elementary school, a sparkling pool, a well-maintained park, a fun-filled playground, and scenic walking trails. This is more than just a home; it's a lifestyle. Don't miss the opportunity to make this exceptional property your own. Schedule a tour today and experience the best in modern living!
House for rent
$1,850/mo
Fees may apply
201 Comancheros Rd, Jarrell, TX 76537
4beds
2,240sqft
Price may not include required fees and charges. Learn more|
Singlefamily
Available now
Cats, dogs OK
Central air
In unit laundry
4 Garage spaces parking
Central
What's special
Plush carpetingLuxurious vinyl plank floorsSleek granite countertopsModern stainless steel appliancesSerene outdoor settingSpacious game roomGourmet kitchen
- 31 days |
- -- |
- -- |
Zillow last checked: 8 hours ago
Listing updated: February 08, 2026 at 09:11pm
Travel times
Looking to buy when your lease ends?
Consider a first-time homebuyer savings account designed to grow your down payment with up to a 6% match & a competitive APY.
Facts & features
Interior
Bedrooms & bathrooms
- Bedrooms: 4
- Bathrooms: 3
- Full bathrooms: 3
Heating
- Central
Cooling
- Central Air
Appliances
- Included: Dishwasher, Disposal, Dryer, Microwave, Range, Refrigerator, Washer
- Laundry: In Unit, Laundry Room, Upper Level
Features
- Exhaust Fan, Granite Counters, In-Law Floorplan, Kitchen Island, Open Floorplan, Pantry, Walk-In Closet(s)
- Flooring: Carpet
Interior area
- Total interior livable area: 2,240 sqft
Property
Parking
- Total spaces: 4
- Parking features: Garage, Covered
- Has garage: Yes
- Details: Contact manager
Features
- Stories: 2
- Exterior features: Contact manager
- Pool features: Contact manager
Details
- Parcel number: R111680020X0009
Construction
Type & style
- Home type: SingleFamily
- Property subtype: SingleFamily
Materials
- Roof: Asphalt,Shake Shingle
Condition
- Year built: 2022
Community & HOA
Community
- Features: Clubhouse, Playground
Location
- Region: Jarrell
Financial & listing details
- Lease term: Negotiable
Price history
| Date | Event | Price |
|---|---|---|
| 1/22/2026 | Price change | $1,850-2.6%$1/sqft |
Source: Unlock MLS #6114898 Report a problem | ||
| 1/9/2026 | Listed for rent | $1,900$1/sqft |
Source: Unlock MLS #6114898 Report a problem | ||
| 10/30/2025 | Listing removed | $1,900$1/sqft |
Source: Unlock MLS #2533976 Report a problem | ||
| 9/30/2025 | Price change | $1,900-2.3%$1/sqft |
Source: Unlock MLS #2533976 Report a problem | ||
| 9/3/2025 | Price change | $1,945-4.9%$1/sqft |
Source: Unlock MLS #2533976 Report a problem | ||
Neighborhood: 76537
Nearby schools
GreatSchools rating
- 3/10Igo Elementary SchoolGrades: PK-5Distance: 2 mi
- 4/10Jarrell Middle SchoolGrades: 6-8Distance: 2.8 mi
- 4/10Jarrell High SchoolGrades: 9-12Distance: 3.8 mi

