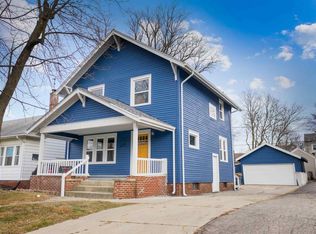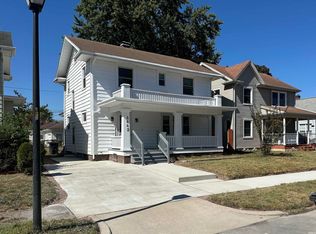Closed
$203,000
201 Congress Ave, Fort Wayne, IN 46806
3beds
1,671sqft
Single Family Residence
Built in 1916
6,534 Square Feet Lot
$204,800 Zestimate®
$--/sqft
$1,308 Estimated rent
Home value
$204,800
$190,000 - $219,000
$1,308/mo
Zestimate® history
Loading...
Owner options
Explore your selling options
What's special
Welcome to this beautifully updated two-story, 3-bedroom, 1-bath brick home that perfectly blends timeless charm with modern comfort. Step inside to a bright, sun-filled layout that creates a warm and inviting atmosphere throughout. Enjoy the flexibility of a main-level bonus room—perfect for a home office, creative studio, or guest space. Unique to this property are two attached garages, offering exceptional space for vehicles, storage, or workshop needs. Recent upgrades include a new furnace, central air conditioning, new roof, new windows, fresh paint, new flooring, and updated fixtures—giving you peace of mind and move-in-ready convenience. Whether you're relaxing in the cozy living areas or taking advantage of the flexible spaces and abundant storage, this home offers something for everyone. A must-see for buyers looking for space, character, and quality updates!
Zillow last checked: 8 hours ago
Listing updated: September 11, 2025 at 07:06am
Listed by:
April L West 260-415-1197,
Scheerer McCulloch Real Estate
Bought with:
Jamie Rencher, RB14047665
Allure Realty LLC
Source: IRMLS,MLS#: 202530934
Facts & features
Interior
Bedrooms & bathrooms
- Bedrooms: 3
- Bathrooms: 1
- Full bathrooms: 1
Bedroom 1
- Level: Upper
Bedroom 2
- Level: Upper
Dining room
- Level: Main
- Area: 144
- Dimensions: 12 x 12
Kitchen
- Level: Main
- Area: 120
- Dimensions: 12 x 10
Living room
- Level: Main
- Area: 288
- Dimensions: 16 x 18
Heating
- Forced Air
Cooling
- Central Air
Appliances
- Included: Dishwasher, Microwave, Electric Oven
Features
- Basement: Full
- Has fireplace: No
Interior area
- Total structure area: 2,574
- Total interior livable area: 1,671 sqft
- Finished area above ground: 1,671
- Finished area below ground: 0
Property
Parking
- Total spaces: 3
- Parking features: Attached
- Attached garage spaces: 3
Features
- Levels: Two
- Stories: 2
Lot
- Size: 6,534 sqft
- Dimensions: 118X55.9
- Features: Level
Details
- Parcel number: 021223229007.000074
Construction
Type & style
- Home type: SingleFamily
- Property subtype: Single Family Residence
Materials
- Brick
Condition
- New construction: No
- Year built: 1916
Utilities & green energy
- Sewer: City
- Water: City
Community & neighborhood
Location
- Region: Fort Wayne
- Subdivision: Lafayette Place
HOA & financial
HOA
- Has HOA: Yes
- HOA fee: $32 annually
Other
Other facts
- Listing terms: Cash,Conventional,FHA,VA Loan
Price history
| Date | Event | Price |
|---|---|---|
| 9/11/2025 | Sold | $203,000-0.9% |
Source: | ||
| 8/6/2025 | Listed for sale | $204,900 |
Source: | ||
| 7/31/2025 | Listing removed | $204,900 |
Source: | ||
| 7/17/2025 | Price change | $204,900-2.4% |
Source: | ||
| 5/16/2025 | Listed for sale | $209,900+82.7% |
Source: | ||
Public tax history
| Year | Property taxes | Tax assessment |
|---|---|---|
| 2024 | $526 -19% | $166,800 +100.2% |
| 2023 | $650 -6.2% | $83,300 |
| 2022 | $693 -2.3% | $83,300 |
Find assessor info on the county website
Neighborhood: Lafayette Place
Nearby schools
GreatSchools rating
- 4/10Harrison Hill Elementary SchoolGrades: PK-5Distance: 0.4 mi
- 4/10Kekionga Middle SchoolGrades: 6-8Distance: 2.1 mi
- 2/10South Side High SchoolGrades: 9-12Distance: 0.6 mi
Schools provided by the listing agent
- Elementary: Harrison Hill
- Middle: Kekionga
- High: South Side
- District: Fort Wayne Community
Source: IRMLS. This data may not be complete. We recommend contacting the local school district to confirm school assignments for this home.

Get pre-qualified for a loan
At Zillow Home Loans, we can pre-qualify you in as little as 5 minutes with no impact to your credit score.An equal housing lender. NMLS #10287.
Sell for more on Zillow
Get a free Zillow Showcase℠ listing and you could sell for .
$204,800
2% more+ $4,096
With Zillow Showcase(estimated)
$208,896
