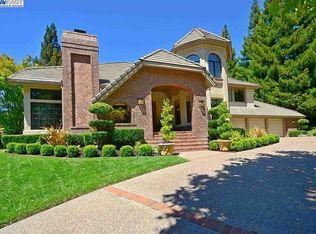**Luxury Rental Opportunity in Alamo Creek 201 Corridale Ct**
Discover refined living at the end of a peaceful cul-de-sac in the prestigious Alamo Creek community. This exquisite 5-bedroom, 5.5-bath home offers nearly 5,000 square feet of sophisticated space designed for modern comfort and style.
Built in 2017, the home features wide plank oak flooring, elegant crown molding, plantation shutters, and recessed lighting throughout. The open-concept layout centers around a spacious great room and chef's kitchen complete with quartz countertops, premium stainless steel appliances, a large island, upgraded cabinetry, and a walk-in pantry.
Ideal for both everyday living and entertaining, the home includes a private downstairs guest suite, an upstairs loft with built-in shelving, and seamless indoor-outdoor flow. Retreat to the luxurious primary suite, featuring a spa-like bathroom with marble floors, quartz counters, a freestanding soaking tub, and a massive walk-in closet.
Enjoy the beautifully landscaped backyard, perfect for entertaining with a built-in BBQ, outdoor fridge, gas fire pit, and additional side patio. Other highlights include a custom wood staircase, multiple lounge areas, and high-end finishes throughout.
Residents of Alamo Creek enjoy access to resort-style amenities including a clubhouse, fitness center, pools, parks, and scenic walking trails. Don't miss your chance to lease this rare gem in one of Danville's most desirable neighborhoods.
**Shown by Appointment Only**
Anyone 18 and older that plan to live at the property must complete their own application. Applicants must have a monthly income of 3x the monthly rent and adequate credit score. Please be prepared to provide 3 recent paystubs, current landlord email and current employer contact. Thank you
House for rent
$8,995/mo
201 Corriedale Ct, Danville, CA 94506
5beds
4,825sqft
Price may not include required fees and charges.
Single family residence
Available now
No pets
Central air
In unit laundry
Attached garage parking
Forced air
What's special
Custom wood staircaseBeautifully landscaped backyardLarge islandSpa-like bathroomPrivate downstairs guest suitePeaceful cul-de-sacOpen-concept layout
- 30 days
- on Zillow |
- -- |
- -- |
Travel times
Looking to buy when your lease ends?
Consider a first-time homebuyer savings account designed to grow your down payment with up to a 6% match & 4.15% APY.
Facts & features
Interior
Bedrooms & bathrooms
- Bedrooms: 5
- Bathrooms: 6
- Full bathrooms: 5
- 1/2 bathrooms: 1
Heating
- Forced Air
Cooling
- Central Air
Appliances
- Included: Dishwasher, Dryer, Freezer, Oven, Refrigerator, Washer
- Laundry: In Unit
Features
- Walk In Closet
- Flooring: Hardwood
Interior area
- Total interior livable area: 4,825 sqft
Property
Parking
- Parking features: Attached, Off Street
- Has attached garage: Yes
- Details: Contact manager
Features
- Exterior features: Heating system: Forced Air, Walk In Closet
- Has private pool: Yes
Details
- Parcel number: 2068200282
Construction
Type & style
- Home type: SingleFamily
- Property subtype: Single Family Residence
Community & HOA
Community
- Features: Fitness Center
HOA
- Amenities included: Fitness Center, Pool
Location
- Region: Danville
Financial & listing details
- Lease term: 1 Year
Price history
| Date | Event | Price |
|---|---|---|
| 7/17/2025 | Price change | $8,995-5.3%$2/sqft |
Source: Zillow Rentals | ||
| 7/7/2025 | Listed for rent | $9,500$2/sqft |
Source: Zillow Rentals | ||
| 6/20/2018 | Sold | $1,933,500$401/sqft |
Source: Public Record | ||
![[object Object]](https://photos.zillowstatic.com/fp/69cdea991f7fda9e3694d9caeca521ed-p_i.jpg)
