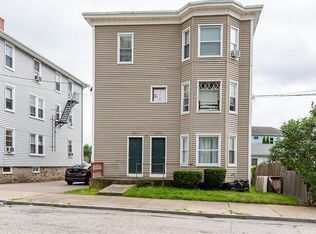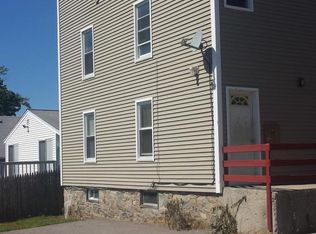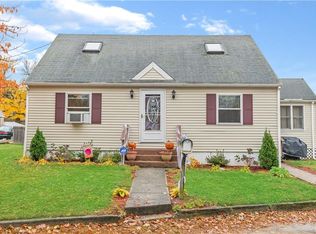Sold for $320,000 on 07/10/25
$320,000
201 Crawford St, Woonsocket, RI 02895
2beds
1,344sqft
Single Family Residence
Built in 1962
4,356 Square Feet Lot
$324,200 Zestimate®
$238/sqft
$2,125 Estimated rent
Home value
$324,200
$289,000 - $363,000
$2,125/mo
Zestimate® history
Loading...
Owner options
Explore your selling options
What's special
Very Nice 2-3 Bed, 1 Bath, Vinyl sided Ranch in the Bernon section of Woonsocket. Seller willing to provide a closing cost credit to the Buyer up to $5,000. Features include an Open Floor Plan, beautiful Hardwood Floors, newer windows, spacious finished lower level with gas fireplace, office or 3rd bedroom with full walkout to backyard, sliders from both bedrooms onto the large wrap around deck that overlooks a good size fenced in backyard with multiple fruit trees. Gas Heat and Hot Water. All Kitchen Appliances stay along with the Washer & Dryer. Conveniently located and close to everything. Come see this move in ready home.
Zillow last checked: 8 hours ago
Listing updated: July 11, 2025 at 09:32am
Listed by:
George Hannouch 401-465-0330,
Coldwell Banker Realty
Bought with:
Angela Dolber, RES.0031545
DeVries Dolber Realty
Source: StateWide MLS RI,MLS#: 1385062
Facts & features
Interior
Bedrooms & bathrooms
- Bedrooms: 2
- Bathrooms: 1
- Full bathrooms: 1
Bathroom
- Features: Ceiling Height 7 to 9 ft
- Level: First
Other
- Features: Ceiling Height 7 to 9 ft
- Level: First
Other
- Features: Ceiling Height 7 to 9 ft
- Level: First
Family room
- Features: Ceiling Height Less Than 7 Ft
- Level: Lower
Kitchen
- Features: Ceiling Height 7 to 9 ft
- Level: First
Kitchen
- Features: Ceiling Height 7 to 9 ft
- Level: First
Laundry
- Features: Ceiling Height Less Than 7 Ft
- Level: Lower
Living room
- Features: Ceiling Height 7 to 9 ft
- Level: First
Office
- Features: Ceiling Height Less Than 7 Ft
- Level: Lower
Utility room
- Features: Ceiling Height Less Than 7 Ft
- Level: Lower
Heating
- Natural Gas, Forced Air
Cooling
- Wall Unit(s)
Appliances
- Included: Gas Water Heater, Dishwasher, Dryer, Oven/Range, Refrigerator, Washer
Features
- Wall (Dry Wall), Plumbing (Mixed), Insulation (Ceiling), Insulation (Floors), Ceiling Fan(s)
- Flooring: Hardwood, Laminate, Vinyl
- Basement: Full,Interior and Exterior,Partially Finished,Family Room,Laundry,Office,Storage Space,Utility
- Number of fireplaces: 1
- Fireplace features: Gas
Interior area
- Total structure area: 816
- Total interior livable area: 1,344 sqft
- Finished area above ground: 816
- Finished area below ground: 528
Property
Parking
- Total spaces: 3
- Parking features: No Garage, Driveway
- Has uncovered spaces: Yes
Features
- Patio & porch: Deck
- Fencing: Fenced
Lot
- Size: 4,356 sqft
Details
- Additional structures: Outbuilding
- Foundation area: 816
- Parcel number: WOONM23EL135U19
- Zoning: R4
- Special conditions: Conventional/Market Value
- Other equipment: Cable TV
Construction
Type & style
- Home type: SingleFamily
- Architectural style: Ranch
- Property subtype: Single Family Residence
Materials
- Dry Wall, Vinyl Siding
- Foundation: Concrete Perimeter
Condition
- New construction: No
- Year built: 1962
Utilities & green energy
- Electric: 100 Amp Service, Circuit Breakers
- Sewer: Public Sewer
- Water: Municipal
- Utilities for property: Sewer Connected, Water Connected
Community & neighborhood
Security
- Security features: Security System Owned
Community
- Community features: Near Public Transport, Commuter Bus, Highway Access, Hospital, Private School, Public School, Recreational Facilities, Restaurants, Schools, Near Shopping
Location
- Region: Woonsocket
- Subdivision: Bernon
Price history
| Date | Event | Price |
|---|---|---|
| 7/10/2025 | Sold | $320,000-3%$238/sqft |
Source: | ||
| 6/24/2025 | Pending sale | $330,000$246/sqft |
Source: | ||
| 6/4/2025 | Contingent | $330,000$246/sqft |
Source: | ||
| 5/24/2025 | Price change | $330,000-2.9%$246/sqft |
Source: | ||
| 5/1/2025 | Price change | $339,900-2.9%$253/sqft |
Source: | ||
Public tax history
| Year | Property taxes | Tax assessment |
|---|---|---|
| 2025 | $3,283 | $225,800 |
| 2024 | $3,283 +4% | $225,800 |
| 2023 | $3,157 | $225,800 |
Find assessor info on the county website
Neighborhood: Bernon District
Nearby schools
GreatSchools rating
- 3/10Bernon Heights SchoolGrades: K-5Distance: 0.3 mi
- 2/10Woonsocket Middle at HamletGrades: 6-8Distance: 0.7 mi
- NAWoonsocket Career An Tech CenterGrades: 9-12Distance: 1.2 mi

Get pre-qualified for a loan
At Zillow Home Loans, we can pre-qualify you in as little as 5 minutes with no impact to your credit score.An equal housing lender. NMLS #10287.
Sell for more on Zillow
Get a free Zillow Showcase℠ listing and you could sell for .
$324,200
2% more+ $6,484
With Zillow Showcase(estimated)
$330,684

