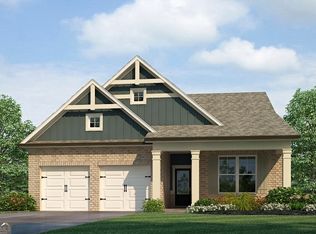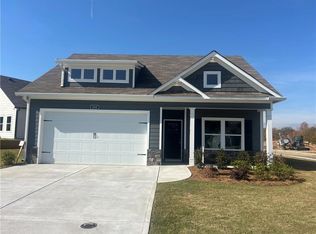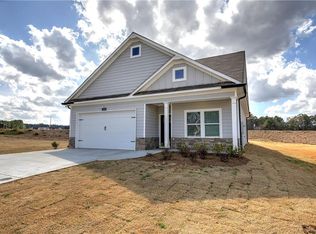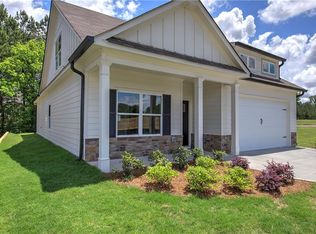Lot 27 --Move In Ready-- 55+ Active Adult Community. The LeMay Plan WITH Finished Bonus room. 2 beds and 2 on Main level and additional 1 bedroom and 1 full bathroom on bonus room level. Luxury vinyl floors in main areas, carpet in bedrooms, Primary shower is curbless and tiled for easy access. Wider doorways for easier accessibility. Covered Front Porch and covered back porch as well. You will just fall in love with this quaint community where each home has fully sodded yards and great access to all that Bartow county has to offer.
Active
Price cut: $20K (10/14)
$357,990
201 Daisy Ct, Cartersville, GA 30121
3beds
1,582sqft
Est.:
Single Family Residence, Residential
Built in 2025
-- sqft lot
$355,900 Zestimate®
$226/sqft
$150/mo HOA
What's special
- 83 days |
- 76 |
- 5 |
Zillow last checked: 8 hours ago
Listing updated: October 14, 2025 at 06:33am
Listing Provided by:
Pamela Tuplin,
Asher Realty, Inc,
DAN CLARK,
Asher Realty, Inc
Source: FMLS GA,MLS#: 7652680
Tour with a local agent
Facts & features
Interior
Bedrooms & bathrooms
- Bedrooms: 3
- Bathrooms: 3
- Full bathrooms: 3
- Main level bathrooms: 2
- Main level bedrooms: 2
Rooms
- Room types: Bonus Room
Primary bedroom
- Features: Double Master Bedroom, Master on Main
- Level: Double Master Bedroom, Master on Main
Bedroom
- Features: Double Master Bedroom, Master on Main
Primary bathroom
- Features: Double Vanity, Shower Only
Dining room
- Features: Open Concept
Kitchen
- Features: Breakfast Bar, Cabinets Other, Solid Surface Counters, View to Family Room
Heating
- Central, Electric
Cooling
- Ceiling Fan(s), Central Air, Electric
Appliances
- Included: Dishwasher, Electric Range, Microwave
- Laundry: Laundry Room, Main Level
Features
- Crown Molding
- Flooring: Carpet, Luxury Vinyl, Tile
- Windows: Double Pane Windows
- Basement: None
- Number of fireplaces: 1
- Fireplace features: Factory Built, Great Room, Wood Burning Stove
- Common walls with other units/homes: No Common Walls
Interior area
- Total structure area: 1,582
- Total interior livable area: 1,582 sqft
Video & virtual tour
Property
Parking
- Total spaces: 2
- Parking features: Garage
- Garage spaces: 2
Accessibility
- Accessibility features: Accessible Doors
Features
- Levels: Two
- Stories: 2
- Patio & porch: Covered, Front Porch, Rear Porch
- Exterior features: Lighting, Rain Gutters
- Pool features: None
- Spa features: None
- Fencing: None
- Has view: Yes
- View description: Neighborhood
- Waterfront features: None
- Body of water: None
Lot
- Features: Back Yard, Corner Lot, Front Yard, Landscaped, Level
Details
- Additional structures: Cabana
- Other equipment: None
- Horse amenities: None
Construction
Type & style
- Home type: SingleFamily
- Architectural style: Traditional
- Property subtype: Single Family Residence, Residential
Materials
- Blown-In Insulation, HardiPlank Type
- Foundation: Slab
- Roof: Shingle
Condition
- New Construction
- New construction: Yes
- Year built: 2025
Utilities & green energy
- Electric: 110 Volts
- Sewer: Public Sewer
- Water: Public
- Utilities for property: Cable Available, Electricity Available, Sewer Available, Underground Utilities, Water Available
Green energy
- Energy efficient items: None
- Energy generation: None
Community & HOA
Community
- Features: None
- Security: Security Lights, Smoke Detector(s)
- Senior community: Yes
- Subdivision: The Retreat At Liberty Square
HOA
- Has HOA: Yes
- HOA fee: $150 monthly
Location
- Region: Cartersville
Financial & listing details
- Price per square foot: $226/sqft
- Date on market: 9/19/2025
- Cumulative days on market: 287 days
- Electric utility on property: Yes
- Road surface type: Asphalt
Estimated market value
$355,900
$338,000 - $374,000
Not available
Price history
Price history
| Date | Event | Price |
|---|---|---|
| 10/14/2025 | Price change | $357,990-5.3%$226/sqft |
Source: | ||
| 9/19/2025 | Listed for sale | $377,990-2.6%$239/sqft |
Source: | ||
| 9/19/2025 | Listing removed | $387,990$245/sqft |
Source: | ||
| 3/8/2025 | Price change | $387,990+0.8%$245/sqft |
Source: | ||
| 2/28/2025 | Listed for sale | $384,990$243/sqft |
Source: | ||
Public tax history
Public tax history
Tax history is unavailable.BuyAbility℠ payment
Est. payment
$2,196/mo
Principal & interest
$1727
Property taxes
$194
Other costs
$275
Climate risks
Neighborhood: 30121
Nearby schools
GreatSchools rating
- 8/10Cloverleaf Elementary SchoolGrades: PK-5Distance: 2.6 mi
- 6/10Red Top Middle SchoolGrades: 6-8Distance: 6.7 mi
- 7/10Cass High SchoolGrades: 9-12Distance: 4.7 mi
Schools provided by the listing agent
- Elementary: Cloverleaf
- Middle: Red Top
- High: Cass
Source: FMLS GA. This data may not be complete. We recommend contacting the local school district to confirm school assignments for this home.
- Loading
- Loading






