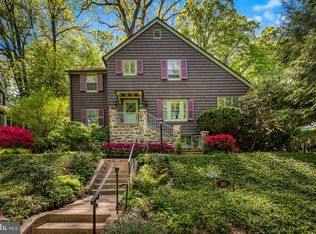Sold for $505,000 on 07/29/25
$505,000
201 Deepdene Rd, Baltimore, MD 21210
4beds
2,274sqft
Single Family Residence
Built in 1910
7,496 Square Feet Lot
$517,700 Zestimate®
$222/sqft
$2,938 Estimated rent
Home value
$517,700
$450,000 - $595,000
$2,938/mo
Zestimate® history
Loading...
Owner options
Explore your selling options
What's special
Tucked into the heart of Roland Park on picturesque Deepdene Road, this enchanting storybook cottage blends timeless charm with thoughtful updates. Set against a lush, terraced backdrop, this detached home offers 4 spacious bedrooms, 2 full baths, and a versatile floor plan perfect for modern living. The main level features a warm, formal living room with a wood-burning fireplace, a gracious dining room, and a bright four-season sunroom — ideal for year-round enjoyment. The cozy den, complete with custom built-ins, provides the perfect spot for working from home or unwinding with a good book. A delightful butler’s pantry with a sink and additional cabinetry connects to the refreshed kitchen, which now boasts new quartz counters, updated flooring, and modern lighting. Upstairs, the primary suite includes a private full bath, while three additional bedrooms share a second updated bath. Original hardwood floors throughout have been beautifully refinished, and the entire home has been freshly painted for a crisp, clean look. Out back, the large rear deck offers a peaceful place to relax or entertain while enjoying the beautifully landscaped hillside—lush, green, and full of character. While there’s little traditional yard space, the surrounding greenery creates a private, serene atmosphere that’s both low-maintenance and visually stunning. With a classic slate roof meticulously maintained by Fick Bros, this charming home is a rare value in Roland Park—offering the character you love, the updates you need, and a location that can’t be beat.
Zillow last checked: 8 hours ago
Listing updated: July 30, 2025 at 01:11am
Listed by:
Angela Vavasori 443-865-1278,
Cummings & Co. Realtors
Bought with:
NaTasha Morgan-Lipscomb, 637813
Redfin Corp
Source: Bright MLS,MLS#: MDBA2169386
Facts & features
Interior
Bedrooms & bathrooms
- Bedrooms: 4
- Bathrooms: 2
- Full bathrooms: 2
Basement
- Area: 1137
Heating
- Radiator, Natural Gas
Cooling
- Central Air, Electric
Appliances
- Included: Gas Water Heater
Features
- Butlers Pantry
- Basement: Full
- Number of fireplaces: 1
Interior area
- Total structure area: 3,411
- Total interior livable area: 2,274 sqft
- Finished area above ground: 2,274
- Finished area below ground: 0
Property
Parking
- Parking features: On Street
- Has uncovered spaces: Yes
Accessibility
- Accessibility features: None
Features
- Levels: Two
- Stories: 2
- Pool features: Community
Lot
- Size: 7,496 sqft
Details
- Additional structures: Above Grade, Below Grade
- Parcel number: 0327164893 008
- Zoning: R-1-E
- Special conditions: Standard
Construction
Type & style
- Home type: SingleFamily
- Architectural style: Cottage
- Property subtype: Single Family Residence
Materials
- Cedar
- Foundation: Other
Condition
- Good
- New construction: No
- Year built: 1910
Utilities & green energy
- Sewer: Public Sewer
- Water: Public
Community & neighborhood
Location
- Region: Baltimore
- Subdivision: Roland Park
- Municipality: Baltimore City
Other
Other facts
- Listing agreement: Exclusive Right To Sell
- Ownership: Fee Simple
Price history
| Date | Event | Price |
|---|---|---|
| 7/29/2025 | Sold | $505,000-4.7%$222/sqft |
Source: | ||
| 6/21/2025 | Contingent | $529,900$233/sqft |
Source: | ||
| 5/29/2025 | Listed for sale | $529,900$233/sqft |
Source: | ||
Public tax history
| Year | Property taxes | Tax assessment |
|---|---|---|
| 2025 | -- | $386,900 +9.4% |
| 2024 | $8,343 +1.2% | $353,500 +1.2% |
| 2023 | $8,241 +1.2% | $349,200 -1.2% |
Find assessor info on the county website
Neighborhood: Roland Park
Nearby schools
GreatSchools rating
- 7/10Roland Park Elementary/Middle SchoolGrades: PK-8Distance: 0.2 mi
- 5/10Western High SchoolGrades: 9-12Distance: 0.7 mi
- 10/10Baltimore Polytechnic InstituteGrades: 9-12Distance: 0.8 mi
Schools provided by the listing agent
- District: Baltimore City Public Schools
Source: Bright MLS. This data may not be complete. We recommend contacting the local school district to confirm school assignments for this home.

Get pre-qualified for a loan
At Zillow Home Loans, we can pre-qualify you in as little as 5 minutes with no impact to your credit score.An equal housing lender. NMLS #10287.
Sell for more on Zillow
Get a free Zillow Showcase℠ listing and you could sell for .
$517,700
2% more+ $10,354
With Zillow Showcase(estimated)
$528,054