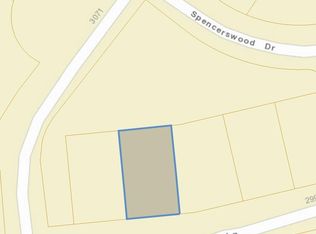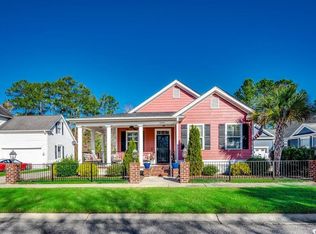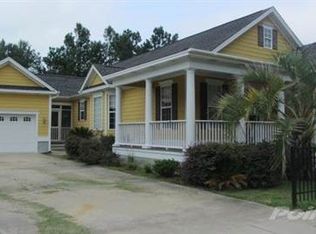Fantastic home located in the desirable Village located near downtown Conway. This home boasts: stainless steel appliances, hardwood floors, plantation shutters, large master suite on main with walk in closet, lush landscaping and plenty of porch space for entertaining. Be the first to check out this great home! Priced to sell!
This property is off market, which means it's not currently listed for sale or rent on Zillow. This may be different from what's available on other websites or public sources.



