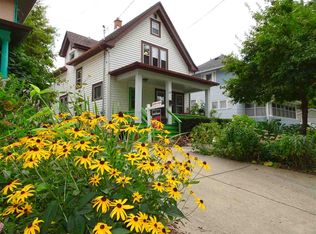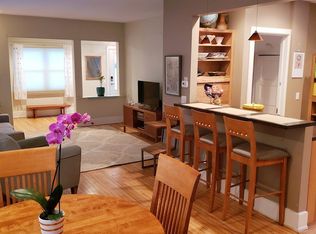Closed
$515,000
201 Dixon Street, Madison, WI 53704
3beds
1,380sqft
Single Family Residence
Built in 1914
4,356 Square Feet Lot
$522,600 Zestimate®
$373/sqft
$2,129 Estimated rent
Home value
$522,600
$496,000 - $549,000
$2,129/mo
Zestimate® history
Loading...
Owner options
Explore your selling options
What's special
Highly sought-after Schenk-Atwood-Starkweather-Yahara neighborhood. Completely renovated kitchen boasts new cabinets, Quartz countertops, stainless steel appliances, breakfast bar, and walk-in pantry. Light filled dining and living rooms. Hardwoood floors throughout. Huge front porch with expansive windows perfect for magical summer nights. UL has 3 bedrooms + additional bonus room/future primary bath/nursery. Relax and enjoy morning coffee on balcony. Walk-up attic with additional 700 sqft to be finished. LL has tons of storage space and workshop area. Unlimited possibilities. Newly rebuilt front+back door staircases. Two-car garage and wonderful outdoor space to host many family gatherings. Walk to Olbrich Garden, Garver Feed Mill, Goodman Community Center, bike trials and bus stops.
Zillow last checked: 8 hours ago
Listing updated: June 23, 2025 at 08:09pm
Listed by:
Mei Hu Pref:608-609-8835,
Restaino & Associates
Bought with:
Andrea Bolan
Source: WIREX MLS,MLS#: 1998257 Originating MLS: South Central Wisconsin MLS
Originating MLS: South Central Wisconsin MLS
Facts & features
Interior
Bedrooms & bathrooms
- Bedrooms: 3
- Bathrooms: 1
- Full bathrooms: 1
Primary bedroom
- Level: Upper
- Area: 150
- Dimensions: 15 x 10
Bedroom 2
- Level: Upper
- Area: 120
- Dimensions: 12 x 10
Bedroom 3
- Level: Upper
- Area: 100
- Dimensions: 10 x 10
Bathroom
- Features: At least 1 Tub, No Master Bedroom Bath
Dining room
- Level: Main
- Area: 154
- Dimensions: 14 x 11
Kitchen
- Level: Main
- Area: 100
- Dimensions: 10 x 10
Living room
- Level: Main
- Area: 276
- Dimensions: 23 x 12
Heating
- Natural Gas, Forced Air
Cooling
- Central Air
Appliances
- Included: Range/Oven, Refrigerator, Dishwasher, Microwave, Disposal, Washer, Dryer, Water Softener
Features
- High Speed Internet, Breakfast Bar, Pantry
- Flooring: Wood or Sim.Wood Floors
- Basement: Full,Toilet Only
- Attic: Walk-up
Interior area
- Total structure area: 1,380
- Total interior livable area: 1,380 sqft
- Finished area above ground: 1,380
- Finished area below ground: 0
Property
Parking
- Total spaces: 2
- Parking features: 2 Car, Detached
- Garage spaces: 2
Features
- Levels: Two
- Stories: 2
- Patio & porch: Patio
Lot
- Size: 4,356 sqft
- Dimensions: 40 x 108.25
- Features: Sidewalks
Details
- Parcel number: 071005312013
- Zoning: TR-V1
- Special conditions: Arms Length
Construction
Type & style
- Home type: SingleFamily
- Architectural style: Farmhouse/National Folk
- Property subtype: Single Family Residence
Materials
- Vinyl Siding, Aluminum/Steel
Condition
- 21+ Years
- New construction: No
- Year built: 1914
Utilities & green energy
- Sewer: Public Sewer
- Water: Public
Community & neighborhood
Location
- Region: Madison
- Subdivision: Sasy
- Municipality: Madison
Price history
| Date | Event | Price |
|---|---|---|
| 6/20/2025 | Sold | $515,000-1.9%$373/sqft |
Source: | ||
| 5/19/2025 | Contingent | $525,000$380/sqft |
Source: | ||
| 5/14/2025 | Listed for sale | $525,000+19.9%$380/sqft |
Source: | ||
| 6/7/2022 | Sold | $438,000+0.7%$317/sqft |
Source: | ||
| 5/26/2022 | Pending sale | $435,000$315/sqft |
Source: | ||
Public tax history
| Year | Property taxes | Tax assessment |
|---|---|---|
| 2024 | $8,695 -0.9% | $444,200 +2% |
| 2023 | $8,775 | $435,500 +19.4% |
| 2022 | -- | $364,700 +13.4% |
Find assessor info on the county website
Neighborhood: Schenk-Atwood
Nearby schools
GreatSchools rating
- 4/10Lowell Elementary SchoolGrades: PK-5Distance: 0.1 mi
- 8/10O'keeffe Middle SchoolGrades: 6-8Distance: 1 mi
- 8/10East High SchoolGrades: 9-12Distance: 0.8 mi
Schools provided by the listing agent
- Elementary: Lowell
- Middle: Okeeffe
- High: East
- District: Madison
Source: WIREX MLS. This data may not be complete. We recommend contacting the local school district to confirm school assignments for this home.

Get pre-qualified for a loan
At Zillow Home Loans, we can pre-qualify you in as little as 5 minutes with no impact to your credit score.An equal housing lender. NMLS #10287.
Sell for more on Zillow
Get a free Zillow Showcase℠ listing and you could sell for .
$522,600
2% more+ $10,452
With Zillow Showcase(estimated)
$533,052
