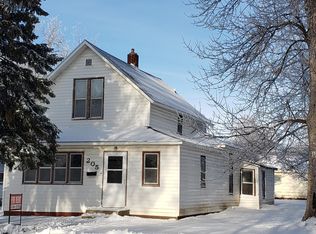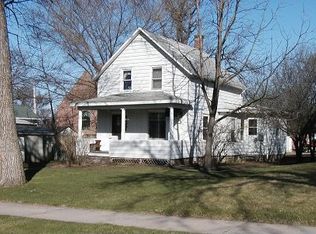Closed
$187,000
201 E 4th St, Morris, MN 56267
2beds
1,821sqft
Single Family Residence
Built in 1900
6,969.6 Square Feet Lot
$209,200 Zestimate®
$103/sqft
$2,017 Estimated rent
Home value
$209,200
$197,000 - $224,000
$2,017/mo
Zestimate® history
Loading...
Owner options
Explore your selling options
What's special
This generational 2 story home has charm, comfort and classic updates that will appeal to buyers in today's market! The main level features a spacious kitchen, bedroom, a large updated bathroom with double sinks and shares a full laundry closet. The dining and living room areas have abundant natural light and a large window bench. The upper-level is currently a rental unit and offers a full kitchen, full bathroom, sunny living room and large bedroom. A convenient front entrance provides privacy for the unit but easy entrance from the main level. This makes the upper-level space an option for your own use. The full basement has plenty of storage and a full bathroom. The huge 24x36 detached heated garage has a 500+sqft wood finished loft that is also heated and cooled. This 2-story home sits on a corner lot with a chain link fence, newer windows, steel siding, a concrete patio for grilling and entertaining. All this with a short walk to the center of the uptown amenities!
Zillow last checked: 8 hours ago
Listing updated: July 04, 2024 at 07:14pm
Listed by:
Kelly Frank 320-815-5089,
Prairie Real Estate
Bought with:
Sonia Kannegiesser-Boser
Prairie Real Estate
Source: NorthstarMLS as distributed by MLS GRID,MLS#: 6370512
Facts & features
Interior
Bedrooms & bathrooms
- Bedrooms: 2
- Bathrooms: 3
- Full bathrooms: 2
- 3/4 bathrooms: 1
Bedroom 1
- Level: Main
- Area: 120.75 Square Feet
- Dimensions: 10.5x11.5
Bedroom 2
- Level: Upper
- Area: 114 Square Feet
- Dimensions: 9.5x12
Bathroom
- Level: Main
- Area: 84 Square Feet
- Dimensions: 12x7
Bathroom
- Level: Upper
- Area: 45 Square Feet
- Dimensions: 5x9
Bathroom
- Level: Lower
- Area: 25 Square Feet
- Dimensions: 5x5
Dining room
- Level: Main
- Area: 152.25 Square Feet
- Dimensions: 14.5x10.5
Garage
- Level: Main
- Area: 864 Square Feet
- Dimensions: 24x36
Kitchen
- Level: Main
- Area: 100 Square Feet
- Dimensions: 10x10
Kitchen
- Level: Upper
- Area: 85.5 Square Feet
- Dimensions: 9.5x9
Laundry
- Level: Main
- Area: 27 Square Feet
- Dimensions: 6x4.5
Living room
- Level: Main
- Area: 325.5 Square Feet
- Dimensions: 15.5x21
Living room
- Level: Upper
- Area: 162.75 Square Feet
- Dimensions: 15.5x10.5
Loft
- Level: Upper
- Area: 542.5 Square Feet
- Dimensions: 35x15.5
Heating
- Boiler, Hot Water
Cooling
- Ductless Mini-Split, Wall Unit(s)
Appliances
- Included: Dryer, Gas Water Heater, Microwave, Range, Refrigerator, Washer
Features
- Basement: Full,Partially Finished
- Has fireplace: No
Interior area
- Total structure area: 1,821
- Total interior livable area: 1,821 sqft
- Finished area above ground: 1,708
- Finished area below ground: 113
Property
Parking
- Total spaces: 2
- Parking features: Detached, Concrete, Garage Door Opener, Heated Garage, Storage
- Garage spaces: 2
- Has uncovered spaces: Yes
- Details: Garage Dimensions (24x36)
Accessibility
- Accessibility features: Grab Bars In Bathroom
Features
- Levels: Two
- Stories: 2
- Patio & porch: Patio
- Fencing: Chain Link,Partial
Lot
- Size: 6,969 sqft
- Dimensions: 45 x 160
- Features: Corner Lot
Details
- Foundation area: 1120
- Parcel number: 200589000
- Zoning description: Residential-Single Family
Construction
Type & style
- Home type: SingleFamily
- Property subtype: Single Family Residence
Materials
- Engineered Wood, Steel Siding, Vinyl Siding, Concrete, Frame
- Roof: Asphalt
Condition
- Age of Property: 124
- New construction: No
- Year built: 1900
Utilities & green energy
- Gas: Natural Gas
- Sewer: City Sewer/Connected
- Water: City Water/Connected
Community & neighborhood
Location
- Region: Morris
- Subdivision: Ry Sub
HOA & financial
HOA
- Has HOA: No
Price history
| Date | Event | Price |
|---|---|---|
| 7/3/2023 | Sold | $187,000$103/sqft |
Source: | ||
| 5/18/2023 | Pending sale | $187,000$103/sqft |
Source: | ||
| 5/15/2023 | Listed for sale | $187,000$103/sqft |
Source: | ||
Public tax history
| Year | Property taxes | Tax assessment |
|---|---|---|
| 2025 | $1,892 +14.5% | $189,000 +12.2% |
| 2024 | $1,652 -0.5% | $168,500 +19.4% |
| 2023 | $1,660 +7.4% | $141,100 +8.3% |
Find assessor info on the county website
Neighborhood: 56267
Nearby schools
GreatSchools rating
- 7/10Morris Area ElementaryGrades: PK-6Distance: 0.4 mi
- 9/10Morris Area SecondaryGrades: 7-12Distance: 0.6 mi

Get pre-qualified for a loan
At Zillow Home Loans, we can pre-qualify you in as little as 5 minutes with no impact to your credit score.An equal housing lender. NMLS #10287.

