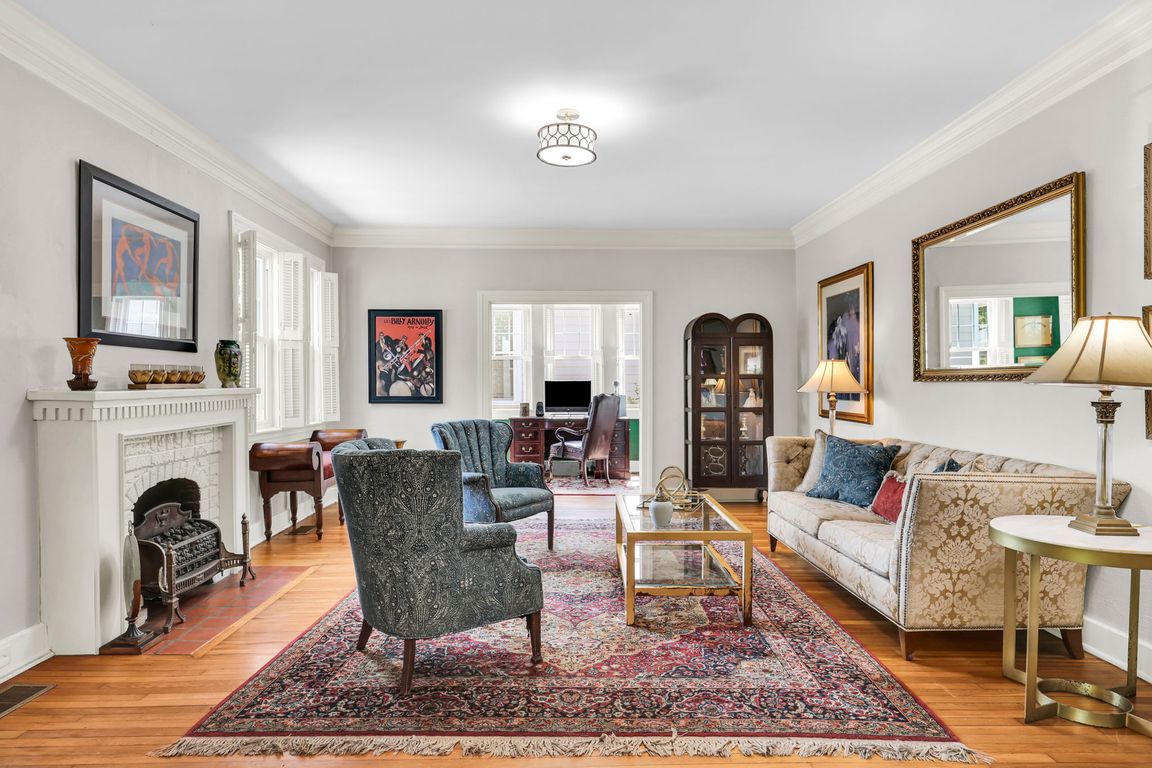
For salePrice cut: $25K (10/16)
$774,999
3beds
3,293sqft
201 E 53rd Street, Savannah, GA 31405
3beds
3,293sqft
Single family residence
Built in 1931
4,486 sqft
2 Garage spaces
$235 price/sqft
What's special
Gated courtyardHardwood floorsTwo sunroomsSoaring windowsGourmet kitchenCorner lotPot filler
Located on a picturesque corner lot in the sought-after Ardsley area, this historic solid brick home is full of charm and modern updates. Soaring windows, arched doorways, hardwood floors, and detailed molding highlight the home's classic elegance. The spacious interior includes two sunrooms, a large laundry room, and beautifully updated full ...
- 81 days |
- 927 |
- 76 |
Source: Hive MLS,MLS#: SA337022 Originating MLS: Savannah Multi-List Corporation
Originating MLS: Savannah Multi-List Corporation
Travel times
Living Room
Kitchen
Dining Room
Zillow last checked: 8 hours ago
Listing updated: November 15, 2025 at 09:00am
Listed by:
Lisa J. Snipes 678-895-7069,
BHHS Bay Street Realty Group,
Lori Davies 440-610-4394,
BHHS Bay Street Realty Group
Source: Hive MLS,MLS#: SA337022 Originating MLS: Savannah Multi-List Corporation
Originating MLS: Savannah Multi-List Corporation
Facts & features
Interior
Bedrooms & bathrooms
- Bedrooms: 3
- Bathrooms: 3
- Full bathrooms: 3
Primary bedroom
- Level: Main
- Dimensions: 0 x 0
Bedroom 1
- Level: Main
- Dimensions: 0 x 0
Bedroom 2
- Level: Upper
- Dimensions: 0 x 0
Bedroom 3
- Level: Upper
- Dimensions: 0 x 0
Primary bathroom
- Level: Main
- Dimensions: 0 x 0
Bathroom 1
- Level: Main
- Dimensions: 0 x 0
Dining room
- Level: Main
- Dimensions: 0 x 0
Family room
- Features: Bookcases
- Level: Main
- Dimensions: 0 x 0
Kitchen
- Level: Main
- Dimensions: 0 x 0
Laundry
- Level: Main
- Dimensions: 0 x 0
Living room
- Features: Fireplace
- Level: Main
- Dimensions: 0 x 0
Office
- Level: Main
- Dimensions: 0 x 0
Sunroom
- Level: Main
- Dimensions: 0 x 0
Heating
- Central, Natural Gas
Cooling
- Central Air, Electric, Wall Unit(s)
Appliances
- Included: Dishwasher, Freezer, Disposal, Gas Water Heater, Microwave, Plumbed For Ice Maker, Range, Range Hood, Self Cleaning Oven, Tankless Water Heater, Dryer, Refrigerator, Washer
- Laundry: Washer Hookup, Dryer Hookup, Laundry Room
Features
- Built-in Features, Breakfast Area, Ceiling Fan(s), Gourmet Kitchen, Kitchen Island, Main Level Primary, Primary Suite, Pantry, Separate Shower, Fireplace
- Windows: Double Pane Windows, Storm Window(s)
- Attic: None
- Number of fireplaces: 1
- Fireplace features: Living Room, Wood Burning Stove
Interior area
- Total interior livable area: 3,293 sqft
Video & virtual tour
Property
Parking
- Total spaces: 2
- Parking features: Attached, Garage, Garage Door Opener, Rear/Side/Off Street, On Street
- Garage spaces: 2
- Has uncovered spaces: Yes
Features
- Exterior features: Courtyard
- Fencing: Wood,Yard Fenced
Lot
- Size: 4,486.68 Square Feet
- Features: Alley, Back Yard, Corner Lot, City Lot, Private
Details
- Additional structures: Shed(s)
- Parcel number: 2009409010
- Zoning: B-C
- Special conditions: Standard
Construction
Type & style
- Home type: SingleFamily
- Architectural style: Traditional
- Property subtype: Single Family Residence
Materials
- Brick
- Foundation: Other
- Roof: Asphalt
Condition
- New construction: No
- Year built: 1931
Utilities & green energy
- Sewer: Public Sewer
- Water: Public
Green energy
- Green verification: ENERGY STAR Certified Homes
- Energy efficient items: Windows
Community & HOA
Community
- Features: Park, Shopping, Street Lights, Sidewalks, Walk to School
- Security: Security System, Security Lights
- Subdivision: Seabrook Ward
HOA
- Has HOA: No
Location
- Region: Savannah
Financial & listing details
- Price per square foot: $235/sqft
- Tax assessed value: $462,200
- Annual tax amount: $5,372
- Date on market: 8/28/2025
- Cumulative days on market: 81 days
- Listing agreement: Exclusive Right To Sell
- Listing terms: Cash,Conventional,1031 Exchange
- Inclusions: Alarm-Smoke/Fire, Ceiling Fans, Dryer, Refrigerator, Security System, Washer
- Road surface type: Asphalt