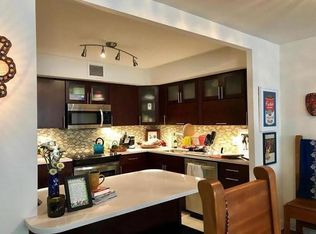Closed
$234,000
201 E Chestnut St APT 21F, Chicago, IL 60611
1beds
1,000sqft
Condominium, Single Family Residence
Built in 1966
-- sqft lot
$236,200 Zestimate®
$234/sqft
$2,679 Estimated rent
Home value
$236,200
$213,000 - $262,000
$2,679/mo
Zestimate® history
Loading...
Owner options
Explore your selling options
What's special
Welcome to your new home in the heart of downtown Chicago! This oversized 1-bedroom condo in Streeterville boasts bright, south-facing views and a spacious, open layout perfect for modern city living. Enjoy fresh air and skyline views from your private balcony, or relax inside your huge living area, ideal for entertaining or quiet nights in. The updated open kitchen features granite countertops, stainless steel appliances, and ample cabinet space-perfect for any home chef. The massive primary bedroom easily fits a king-size bed and includes a walk-in closet for generous storage. You'll also love the convenience of in-unit laundry. Located in a full amenity building, residents enjoy 24-hour door service, an indoor pool, sauna, exercise room, sundeck, and available valet parking. Pet-friendly and perfectly situated, this condo offers unbeatable access to all that Chicago has to offer. Just steps from the Mag Mile, Water Tower Place, Northwestern Hospital, world-class restaurants, shopping, Oak Street Beach, the Lakefront Trail, and the L-this is urban living at its finest.
Zillow last checked: 8 hours ago
Listing updated: August 25, 2025 at 04:28pm
Listing courtesy of:
Tabitha Murphy 708-848-5550,
Berkshire Hathaway HomeServices Chicago,
Crystal Rodriguez 708-703-0107,
Berkshire Hathaway HomeServices Chicago
Bought with:
Justin Spencer
Homevisor LLC
Source: MRED as distributed by MLS GRID,MLS#: 12390690
Facts & features
Interior
Bedrooms & bathrooms
- Bedrooms: 1
- Bathrooms: 1
- Full bathrooms: 1
Primary bedroom
- Features: Flooring (Carpet)
- Level: Main
- Area: 198 Square Feet
- Dimensions: 11X18
Dining room
- Features: Flooring (Hardwood)
- Level: Main
- Area: 135 Square Feet
- Dimensions: 9X15
Foyer
- Features: Flooring (Hardwood)
- Level: Main
- Area: 77 Square Feet
- Dimensions: 7X11
Kitchen
- Features: Kitchen (Eating Area-Breakfast Bar), Flooring (Hardwood)
- Level: Main
- Area: 96 Square Feet
- Dimensions: 8X12
Living room
- Features: Flooring (Hardwood)
- Level: Main
- Area: 210 Square Feet
- Dimensions: 14X15
Walk in closet
- Features: Flooring (Carpet)
- Level: Main
- Area: 49 Square Feet
- Dimensions: 7X7
Heating
- Electric
Cooling
- Central Air
Appliances
- Included: Range, Microwave, Dishwasher, Refrigerator, Washer, Dryer, Stainless Steel Appliance(s)
- Laundry: Washer Hookup, In Unit
Features
- Storage
- Flooring: Hardwood
- Basement: None
Interior area
- Total structure area: 0
- Total interior livable area: 1,000 sqft
Property
Parking
- Total spaces: 1
- Parking features: Concrete, Heated Garage, On Site, Leased, Attached, Garage
- Attached garage spaces: 1
Accessibility
- Accessibility features: No Disability Access
Features
- Exterior features: Balcony
Details
- Parcel number: 17032270181112
- Special conditions: None
Construction
Type & style
- Home type: Condo
- Property subtype: Condominium, Single Family Residence
Materials
- Brick
Condition
- New construction: No
- Year built: 1966
Utilities & green energy
- Sewer: Storm Sewer
- Water: Lake Michigan
Community & neighborhood
Location
- Region: Chicago
HOA & financial
HOA
- Has HOA: Yes
- HOA fee: $950 monthly
- Amenities included: Bike Room/Bike Trails, Door Person, Coin Laundry, Elevator(s), Exercise Room, Storage, On Site Manager/Engineer, Sundeck, Indoor Pool, Sauna
- Services included: Water, Insurance, Doorman, Cable TV, Exercise Facilities, Pool, Exterior Maintenance, Lawn Care, Scavenger, Snow Removal
Other
Other facts
- Listing terms: Cash
- Ownership: Condo
Price history
| Date | Event | Price |
|---|---|---|
| 8/25/2025 | Sold | $234,000-2.1%$234/sqft |
Source: | ||
| 7/2/2025 | Contingent | $239,000$239/sqft |
Source: | ||
| 6/27/2025 | Listed for sale | $239,000-6.3%$239/sqft |
Source: | ||
| 5/20/2025 | Listing removed | $255,000$255/sqft |
Source: | ||
| 4/25/2025 | Listed for sale | $255,000$255/sqft |
Source: | ||
Public tax history
| Year | Property taxes | Tax assessment |
|---|---|---|
| 2023 | $6,609 +2.6% | $31,322 |
| 2022 | $6,442 +2.3% | $31,322 |
| 2021 | $6,299 +0.8% | $31,322 +11.7% |
Find assessor info on the county website
Neighborhood: Streeterville
Nearby schools
GreatSchools rating
- 3/10Ogden Elementary SchoolGrades: PK-8Distance: 0.4 mi
- 1/10Wells Community Academy High SchoolGrades: 9-12Distance: 2.4 mi
Schools provided by the listing agent
- District: 299
Source: MRED as distributed by MLS GRID. This data may not be complete. We recommend contacting the local school district to confirm school assignments for this home.

Get pre-qualified for a loan
At Zillow Home Loans, we can pre-qualify you in as little as 5 minutes with no impact to your credit score.An equal housing lender. NMLS #10287.
Sell for more on Zillow
Get a free Zillow Showcase℠ listing and you could sell for .
$236,200
2% more+ $4,724
With Zillow Showcase(estimated)
$240,924