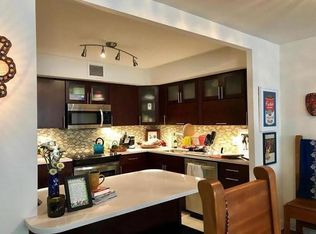Closed
$330,000
201 E Chestnut St APT 3E, Chicago, IL 60611
1beds
1,050sqft
Condominium, Single Family Residence
Built in 1969
-- sqft lot
$324,800 Zestimate®
$314/sqft
$2,639 Estimated rent
Home value
$324,800
$305,000 - $344,000
$2,639/mo
Zestimate® history
Loading...
Owner options
Explore your selling options
What's special
Gorgeous! This unit was gut rehabbed in 2017 and shows beautifully! Balcony was renovated in 2018. A turn key jumbo one bedroom - move right in! Features an in unit washer/dryer, private balcony, hardwood floors, crown molding, tasteful mid century modern wallpaper plus much more! Reconfigured open kitchen with dual colored cabinets, quartz countertops, stainless steel appliances, seating area and extra cabinet space. The bathroom features a walk in shower with porcelain tiles, glass door and customized open shelving. All new doors and hardware. Foyer closet has newer modern doors. Floating media center and TV in the living room stays. This section of Streeterville exudes a European vibe, ideally located near Northwestern hospital, lakefront activity, Museum of Contemporary art, Broadway Playhouse theatre, parks, and the Mag Mile. Amenities include onsite engineer, property manager, 24/7 doorman, indoor pool, sauna, exercise room, sundeck and penthouse lounge. Storage cage comes with the unit. Attached leased garage parking in building available for $215/month for standard vehicles or $220/month for suvs. Pet friendly!
Zillow last checked: 8 hours ago
Listing updated: August 29, 2023 at 09:01am
Listing courtesy of:
Debra Flynn 312-671-1670,
Baird & Warner
Bought with:
Eli Harding
Hudson Burnham Real Estate
Source: MRED as distributed by MLS GRID,MLS#: 11814848
Facts & features
Interior
Bedrooms & bathrooms
- Bedrooms: 1
- Bathrooms: 1
- Full bathrooms: 1
Primary bedroom
- Features: Flooring (Hardwood), Window Treatments (Solar Screens)
- Level: Main
- Area: 176 Square Feet
- Dimensions: 16X11
Balcony porch lanai
- Features: Flooring (Other)
- Level: Main
- Area: 96 Square Feet
- Dimensions: 12X8
Dining room
- Features: Flooring (Hardwood)
- Level: Main
- Dimensions: COMBO
Kitchen
- Features: Kitchen (Eating Area-Breakfast Bar), Flooring (Hardwood), Window Treatments (Solar Screens)
- Level: Main
- Area: 90 Square Feet
- Dimensions: 10X9
Laundry
- Level: Main
- Area: 9 Square Feet
- Dimensions: 3X3
Living room
- Features: Flooring (Hardwood), Window Treatments (Solar Screens)
- Level: Main
- Area: 384 Square Feet
- Dimensions: 24X16
Walk in closet
- Features: Flooring (Hardwood)
- Level: Main
- Area: 42 Square Feet
- Dimensions: 7X6
Heating
- Electric
Cooling
- Central Air
Appliances
- Included: Range, Microwave, Dishwasher, Refrigerator, Washer, Dryer, Stainless Steel Appliance(s)
- Laundry: Washer Hookup, In Unit
Features
- Storage, Built-in Features, Walk-In Closet(s)
- Flooring: Hardwood
- Windows: Screens
- Basement: None
- Common walls with other units/homes: End Unit
Interior area
- Total structure area: 0
- Total interior livable area: 1,050 sqft
Property
Parking
- Total spaces: 1
- Parking features: Heated Garage, On Site, Leased, Attached, Garage
- Attached garage spaces: 1
Accessibility
- Accessibility features: No Disability Access
Features
- Patio & porch: Roof Deck, Deck
- Exterior features: Balcony
Details
- Parcel number: 17032270181009
- Special conditions: List Broker Must Accompany
Construction
Type & style
- Home type: Condo
- Property subtype: Condominium, Single Family Residence
Materials
- Brick
Condition
- New construction: No
- Year built: 1969
- Major remodel year: 2017
Utilities & green energy
- Sewer: Public Sewer
- Water: Lake Michigan
Community & neighborhood
Location
- Region: Chicago
HOA & financial
HOA
- Has HOA: Yes
- HOA fee: $588 monthly
- Amenities included: Coin Laundry, Elevator(s), Exercise Room, Storage, On Site Manager/Engineer, Party Room, Sundeck, Indoor Pool, Sauna
- Services included: Water, Insurance, Doorman, Cable TV, Exercise Facilities, Pool, Exterior Maintenance, Scavenger, Snow Removal, Internet
Other
Other facts
- Listing terms: Conventional
- Ownership: Condo
Price history
| Date | Event | Price |
|---|---|---|
| 8/29/2023 | Sold | $330,000+3.1%$314/sqft |
Source: | ||
| 8/15/2023 | Pending sale | $320,000$305/sqft |
Source: | ||
| 7/24/2023 | Contingent | $320,000$305/sqft |
Source: | ||
| 7/6/2023 | Listed for sale | $320,000+14.3%$305/sqft |
Source: | ||
| 10/19/2018 | Sold | $280,000+8.1%$267/sqft |
Source: Public Record | ||
Public tax history
| Year | Property taxes | Tax assessment |
|---|---|---|
| 2023 | $3,501 +3.8% | $22,563 |
| 2022 | $3,374 +1.3% | $22,563 |
| 2021 | $3,332 +2.3% | $22,563 +11.7% |
Find assessor info on the county website
Neighborhood: Streeterville
Nearby schools
GreatSchools rating
- 3/10Ogden Elementary SchoolGrades: PK-8Distance: 0.4 mi
- 1/10Wells Community Academy High SchoolGrades: 9-12Distance: 2.4 mi
Schools provided by the listing agent
- District: 299
Source: MRED as distributed by MLS GRID. This data may not be complete. We recommend contacting the local school district to confirm school assignments for this home.

Get pre-qualified for a loan
At Zillow Home Loans, we can pre-qualify you in as little as 5 minutes with no impact to your credit score.An equal housing lender. NMLS #10287.
Sell for more on Zillow
Get a free Zillow Showcase℠ listing and you could sell for .
$324,800
2% more+ $6,496
With Zillow Showcase(estimated)
$331,296